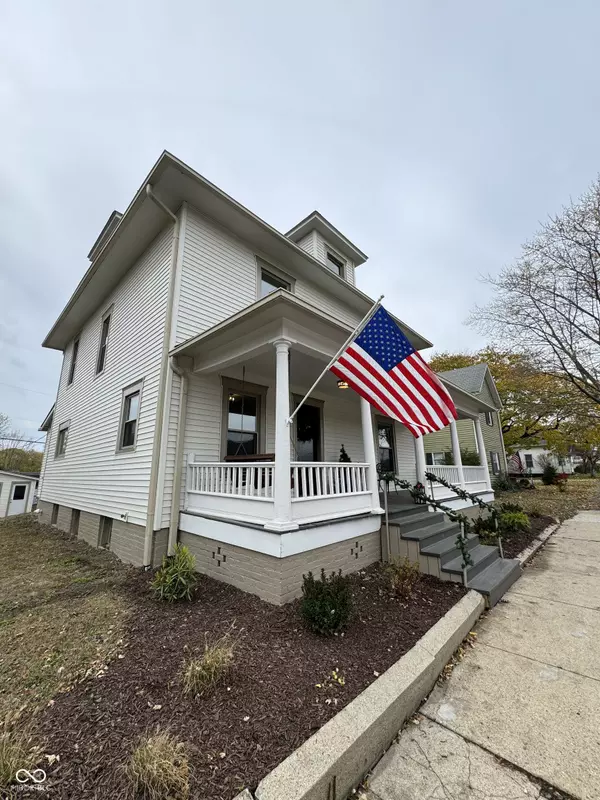
217 E Main ST Jamestown, IN 46147
3 Beds
3 Baths
3,492 SqFt
UPDATED:
12/01/2024 09:19 PM
Key Details
Property Type Single Family Home
Sub Type Single Family Residence
Listing Status Pending
Purchase Type For Sale
Square Footage 3,492 sqft
Price per Sqft $95
Subdivision Jamestown
MLS Listing ID 22011431
Bedrooms 3
Full Baths 2
Half Baths 1
HOA Y/N No
Year Built 1910
Tax Year 2023
Lot Size 6,098 Sqft
Acres 0.14
Property Description
Location
State IN
County Boone
Rooms
Basement Daylight/Lookout Windows
Interior
Interior Features Attic Access, Attic Stairway, Center Island, Entrance Foyer, Hardwood Floors, Programmable Thermostat, Screens Complete, Skylight(s), Walk-in Closet(s), Windows Vinyl, Wood Work Stained
Heating Forced Air, Gas
Cooling Central Electric
Fireplaces Number 1
Fireplaces Type Great Room, Non Functional
Equipment Smoke Alarm
Fireplace Y
Appliance Dishwasher, Gas Water Heater, Microwave, Oven, Electric Oven, Refrigerator, Tankless Water Heater
Exterior
Garage Spaces 1.0
Utilities Available Electricity Connected, Gas, Water Connected
Building
Story Two
Foundation Block
Water Municipal/City
Architectural Style TraditonalAmerican
Structure Type Vinyl Siding
New Construction false
Schools
School District Western Boone Co Com Sch Dist






