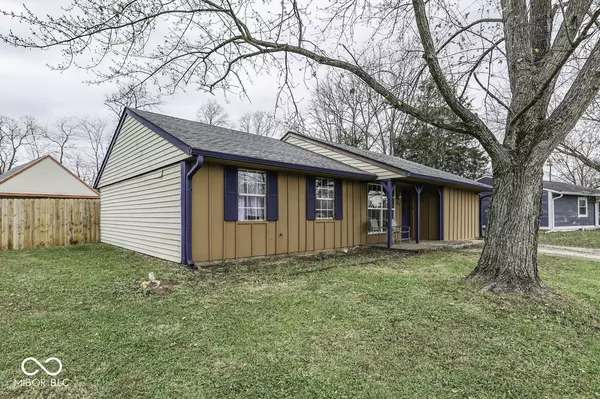6034 Old Mill DR Indianapolis, IN 46221
3 Beds
2 Baths
1,828 SqFt
UPDATED:
12/27/2024 04:25 PM
Key Details
Property Type Single Family Home
Sub Type Single Family Residence
Listing Status Active
Purchase Type For Sale
Square Footage 1,828 sqft
Price per Sqft $131
Subdivision Old Mill Park
MLS Listing ID 22012091
Bedrooms 3
Full Baths 1
Half Baths 1
HOA Y/N No
Year Built 1982
Tax Year 2023
Lot Size 0.400 Acres
Acres 0.4
Property Description
Location
State IN
County Marion
Rooms
Main Level Bedrooms 3
Kitchen Kitchen Updated
Interior
Interior Features Attic Access, Tray Ceiling(s), Vaulted Ceiling(s), Paddle Fan, Eat-in Kitchen, Windows Vinyl
Heating Electric, Forced Air
Cooling Central Electric
Equipment Security Alarm Monitored
Fireplace Y
Appliance Dishwasher, Electric Water Heater, Disposal, Refrigerator, Water Softener Owned
Exterior
Garage Spaces 3.0
Utilities Available Cable Available, Electricity Connected, Sewer Connected, Water Connected
View Y/N false
Building
Story One
Foundation Slab
Water Municipal/City
Architectural Style Ranch
Structure Type Vinyl Siding
New Construction false
Schools
Middle Schools Decatur Middle School
High Schools Decatur Central High School
School District Msd Decatur Township





