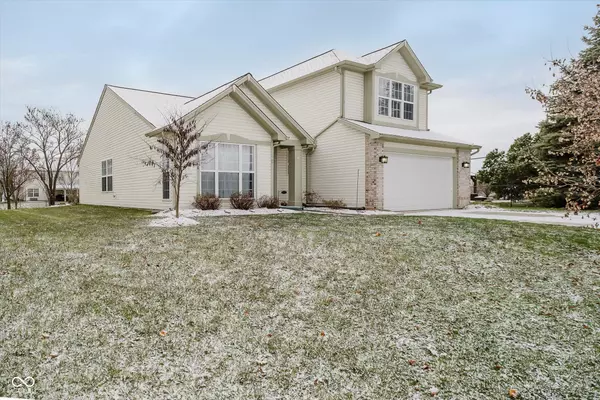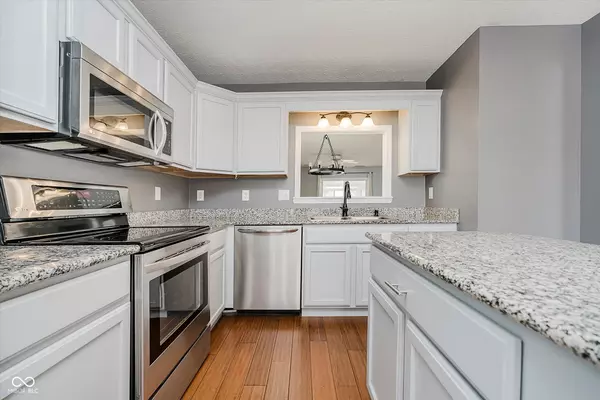
Krystal Menser
Menser Real Estate Group Brokered By REAL Broker, LLC
krystalrealestate2015@gmail.com +1(317) 985-09455670 Gainesway DR Greenwood, IN 46142
4 Beds
3 Baths
2,040 SqFt
UPDATED:
12/15/2024 01:07 PM
Key Details
Property Type Single Family Home
Sub Type Single Family Residence
Listing Status Active
Purchase Type For Sale
Square Footage 2,040 sqft
Price per Sqft $164
Subdivision Wakefield
MLS Listing ID 22013822
Bedrooms 4
Full Baths 3
HOA Fees $330/ann
HOA Y/N Yes
Year Built 1998
Tax Year 2023
Lot Size 0.290 Acres
Acres 0.29
Property Description
Location
State IN
County Johnson
Rooms
Main Level Bedrooms 3
Kitchen Kitchen Some Updates
Interior
Interior Features Attic Access, Bath Sinks Double Main, Center Island, Paddle Fan, Hardwood Floors, Hi-Speed Internet Availbl, Eat-in Kitchen, Pantry, Walk-in Closet(s), Windows Vinyl, Wood Work Painted
Heating Forced Air, Gas
Cooling Central Electric
Fireplaces Number 1
Fireplaces Type Gas Log
Equipment Smoke Alarm
Fireplace Y
Appliance Dishwasher, Disposal, Gas Water Heater, Laundry Connection in Unit, MicroHood, Electric Oven, Refrigerator
Exterior
Garage Spaces 2.0
Utilities Available Cable Available, Gas
Building
Story Two
Foundation Slab
Water Municipal/City
Architectural Style TraditonalAmerican
Structure Type Vinyl With Brick
New Construction false
Schools
Elementary Schools Pleasant Grove Elementary School
Middle Schools Center Grove Middle School North
High Schools Center Grove High School
School District Center Grove Community School Corp
Others
HOA Fee Include Association Home Owners,Maintenance,ParkPlayground,Walking Trails
Ownership Mandatory Fee






