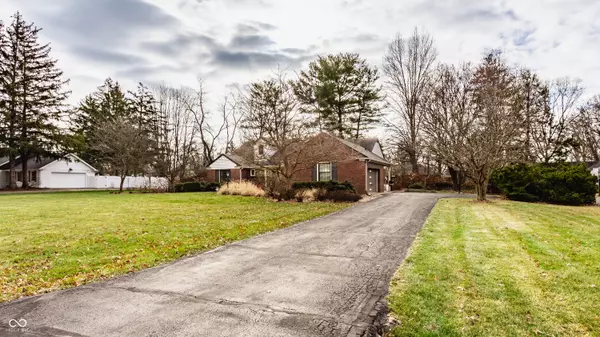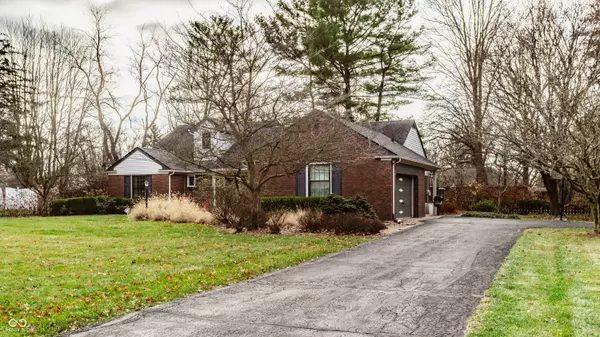
1055 Collingwood DR Indianapolis, IN 46228
4 Beds
4 Baths
3,172 SqFt
UPDATED:
12/19/2024 04:50 PM
Key Details
Property Type Single Family Home
Sub Type Single Family Residence
Listing Status Pending
Purchase Type For Sale
Square Footage 3,172 sqft
Price per Sqft $149
Subdivision Highland Kessler Homes
MLS Listing ID 22014419
Bedrooms 4
Full Baths 2
Half Baths 2
HOA Y/N No
Year Built 1960
Tax Year 2024
Lot Size 0.600 Acres
Acres 0.6
Property Description
Location
State IN
County Marion
Rooms
Main Level Bedrooms 3
Interior
Interior Features Built In Book Shelves, Entrance Foyer, Hardwood Floors, Hi-Speed Internet Availbl, Wood Work Painted
Heating Forced Air
Cooling Central Electric
Fireplaces Number 2
Fireplaces Type Family Room, Gas Log, Living Room, Woodburning Fireplce
Equipment Sump Pump
Fireplace Y
Appliance Electric Cooktop, Dishwasher, Disposal, Microwave, Double Oven, Refrigerator, Water Heater, Water Softener Owned
Exterior
Exterior Feature Gas Grill, Storage Shed
Garage Spaces 2.0
Building
Story One and One Half
Foundation Block
Water Municipal/City
Architectural Style TraditonalAmerican
Structure Type Brick
New Construction false
Schools
School District Msd Washington Township






