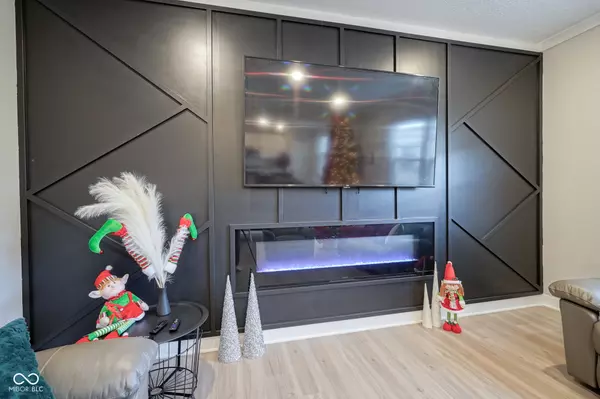
19971 Edwick DR Westfield, IN 46074
5 Beds
3 Baths
2,736 SqFt
UPDATED:
12/13/2024 10:49 PM
Key Details
Property Type Single Family Home
Sub Type Single Family Residence
Listing Status Active
Purchase Type For Sale
Square Footage 2,736 sqft
Price per Sqft $164
Subdivision Coventry
MLS Listing ID 22014605
Bedrooms 5
Full Baths 3
HOA Fees $660/ann
HOA Y/N Yes
Year Built 2021
Tax Year 2023
Lot Size 7,405 Sqft
Acres 0.17
Property Description
Location
State IN
County Hamilton
Rooms
Main Level Bedrooms 1
Kitchen Kitchen Updated
Interior
Interior Features Attic Access, Bath Sinks Double Main, Center Island, Walk-in Closet(s)
Heating Forced Air, Gas
Cooling Central Electric
Fireplaces Number 1
Fireplaces Type Electric, Family Room
Equipment Smoke Alarm
Fireplace Y
Appliance Dishwasher, Electric Water Heater, Disposal, Gas Oven
Exterior
Exterior Feature Other
Garage Spaces 2.0
View Y/N false
Building
Story Two
Foundation Slab
Water Municipal/City
Architectural Style TraditonalAmerican
Structure Type Brick,Cement Siding
New Construction false
Schools
School District Westfield-Washington Schools
Others
HOA Fee Include Association Builder Controls,Clubhouse,Maintenance,ParkPlayground,Management
Ownership Mandatory Fee






