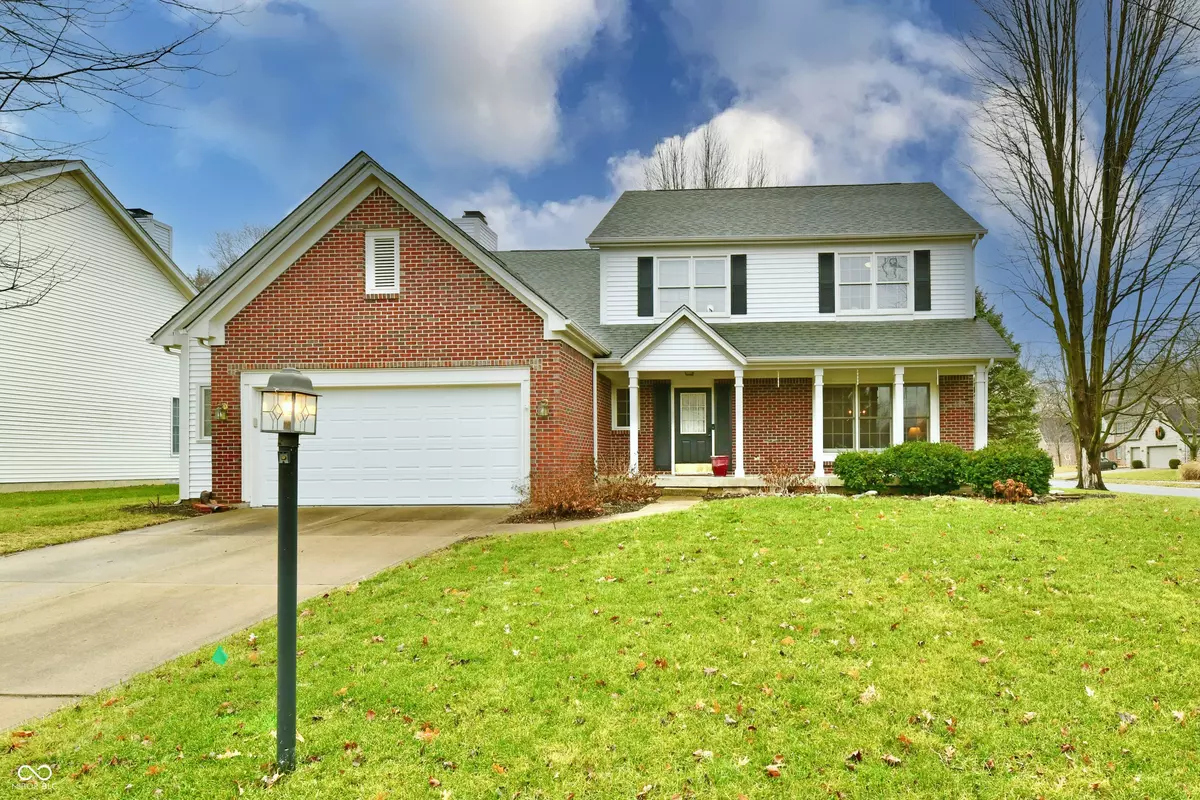8863 Gardenia CT Noblesville, IN 46060
4 Beds
3 Baths
3,071 SqFt
UPDATED:
01/06/2025 01:49 PM
Key Details
Property Type Single Family Home
Sub Type Single Family Residence
Listing Status Pending
Purchase Type For Sale
Square Footage 3,071 sqft
Price per Sqft $142
Subdivision Sommerwood
MLS Listing ID 22015967
Bedrooms 4
Full Baths 2
Half Baths 1
HOA Fees $577/ann
HOA Y/N Yes
Year Built 1998
Tax Year 2023
Lot Size 0.290 Acres
Acres 0.29
Property Description
Location
State IN
County Hamilton
Rooms
Basement Daylight/Lookout Windows, Partial, Storage Space, Unfinished
Interior
Interior Features Attic Pull Down Stairs, Bath Sinks Double Main, Breakfast Bar, Built In Book Shelves, Vaulted Ceiling(s), Center Island, Entrance Foyer, Hi-Speed Internet Availbl, Eat-in Kitchen, Pantry, Programmable Thermostat, Screens Complete, Windows Vinyl
Heating Forced Air
Cooling Central Electric
Fireplaces Number 1
Fireplaces Type Woodburning Fireplce
Fireplace Y
Appliance Dishwasher, Dryer, Electric Water Heater, Disposal, Microwave, Electric Oven, Refrigerator, Washer, Water Heater, Water Softener Owned
Exterior
Garage Spaces 2.0
Building
Story Two
Foundation Concrete Perimeter
Water Municipal/City
Architectural Style TraditonalAmerican
Structure Type Vinyl With Brick
New Construction false
Schools
Elementary Schools Stony Creek Elementary School
Middle Schools Noblesville East Middle School
High Schools Noblesville High School
School District Noblesville Schools
Others
HOA Fee Include Maintenance,ParkPlayground,Management
Ownership Active Special Assmnt,Mandatory Fee





