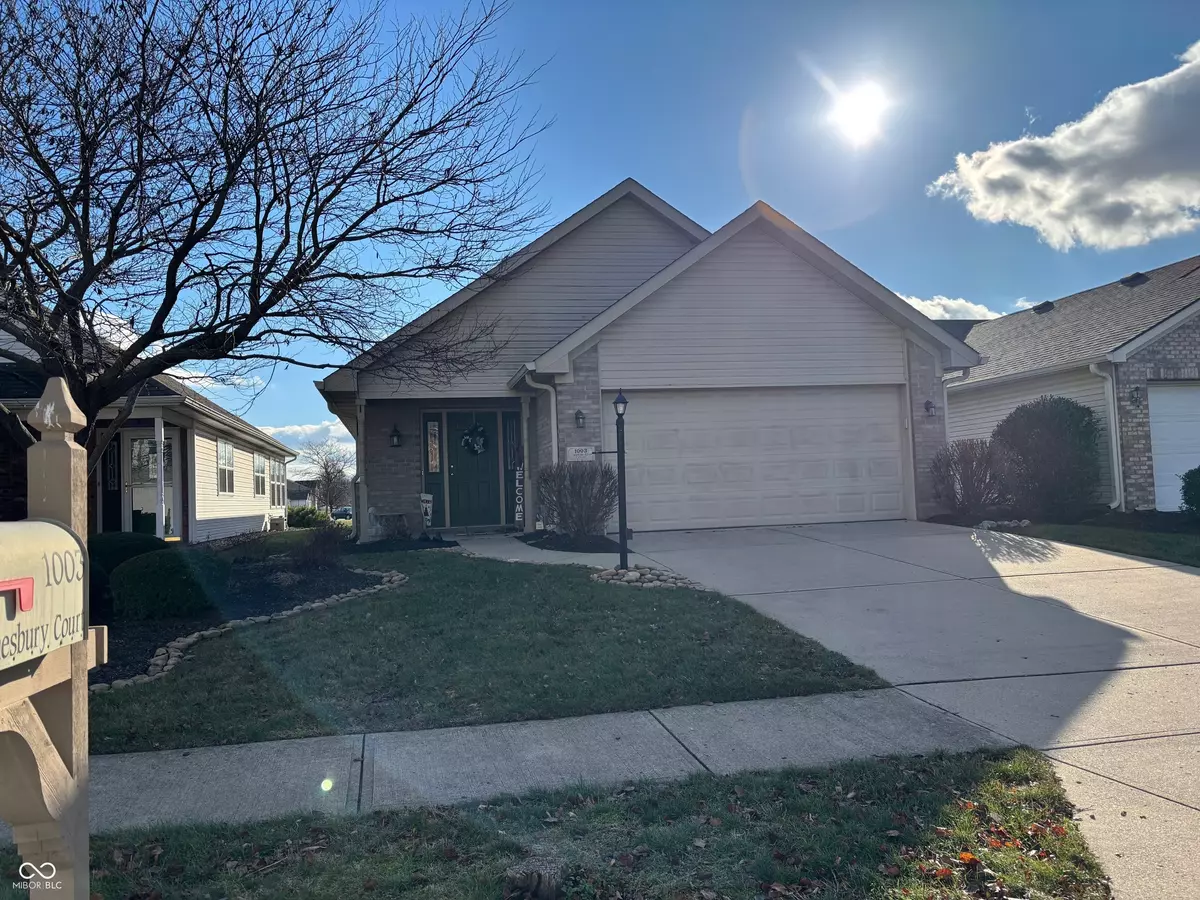1003 Amesbury CT Indianapolis, IN 46217
2 Beds
2 Baths
1,345 SqFt
UPDATED:
12/27/2024 10:23 PM
Key Details
Property Type Single Family Home
Sub Type Single Family Residence
Listing Status Active
Purchase Type For Sale
Square Footage 1,345 sqft
Price per Sqft $174
Subdivision The Villages Of Cobblestone
MLS Listing ID 22015502
Bedrooms 2
Full Baths 2
HOA Fees $170
HOA Y/N Yes
Year Built 2000
Tax Year 2023
Lot Size 5,227 Sqft
Acres 0.12
Property Description
Location
State IN
County Marion
Rooms
Main Level Bedrooms 2
Interior
Interior Features Attic Pull Down Stairs, Breakfast Bar, Vaulted Ceiling(s), Pantry, Screens Complete, Walk-in Closet(s), Windows Thermal
Heating Gas
Cooling Central Electric
Fireplaces Number 1
Fireplaces Type Gas Log, Great Room
Fireplace Y
Appliance Dishwasher, Disposal, Gas Water Heater, Electric Oven
Exterior
Garage Spaces 2.0
Utilities Available Cable Connected
View Y/N true
View Pond
Building
Story One
Foundation Slab
Water Municipal/City
Architectural Style Ranch
Structure Type Brick,Vinyl Siding
New Construction false
Schools
Elementary Schools William Henry Burkhart Elementary
Middle Schools Perry Meridian Middle School
High Schools Perry Meridian High School
School District Perry Township Schools
Others
HOA Fee Include Entrance Common,Lawncare,Snow Removal,See Remarks
Ownership Mandatory Fee





