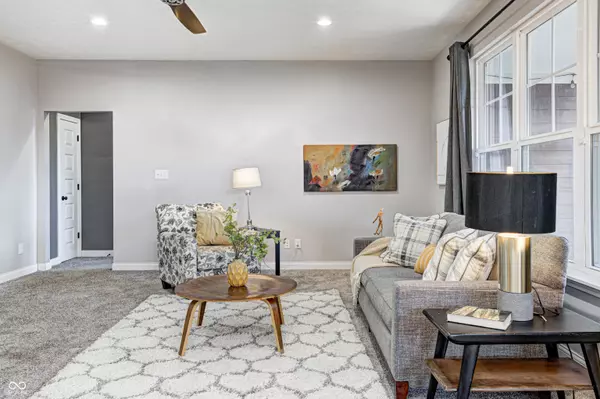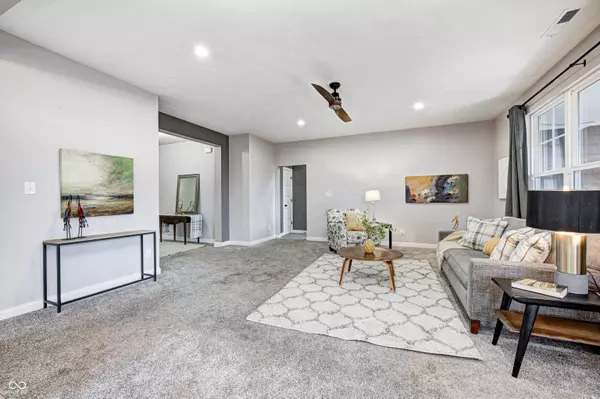4936 Myrtle DR Pittsboro, IN 46167
3 Beds
3 Baths
2,354 SqFt
UPDATED:
01/05/2025 10:27 PM
Key Details
Property Type Single Family Home
Sub Type Single Family Residence
Listing Status Active
Purchase Type For Sale
Square Footage 2,354 sqft
Price per Sqft $178
Subdivision Whispering Field Estates
MLS Listing ID 22016537
Bedrooms 3
Full Baths 2
Half Baths 1
HOA Fees $398/ann
HOA Y/N Yes
Year Built 2019
Tax Year 2023
Lot Size 0.310 Acres
Acres 0.31
Property Description
Location
State IN
County Hendricks
Rooms
Main Level Bedrooms 3
Interior
Interior Features Attic Access, Attic Pull Down Stairs, Center Island, Entrance Foyer, Pantry, Walk-in Closet(s), Windows Vinyl
Heating Forced Air, Gas
Cooling Central Electric
Fireplace Y
Appliance Dishwasher, Dryer, Disposal, Gas Water Heater, MicroHood, Electric Oven, Refrigerator, Washer, Water Purifier, Water Softener Owned
Exterior
Garage Spaces 3.0
Utilities Available Cable Available
Building
Story One
Foundation Slab
Water Municipal/City
Architectural Style Ranch
Structure Type Cement Siding
New Construction false
Schools
School District North West Hendricks Schools
Others
HOA Fee Include Entrance Common
Ownership Mandatory Fee





