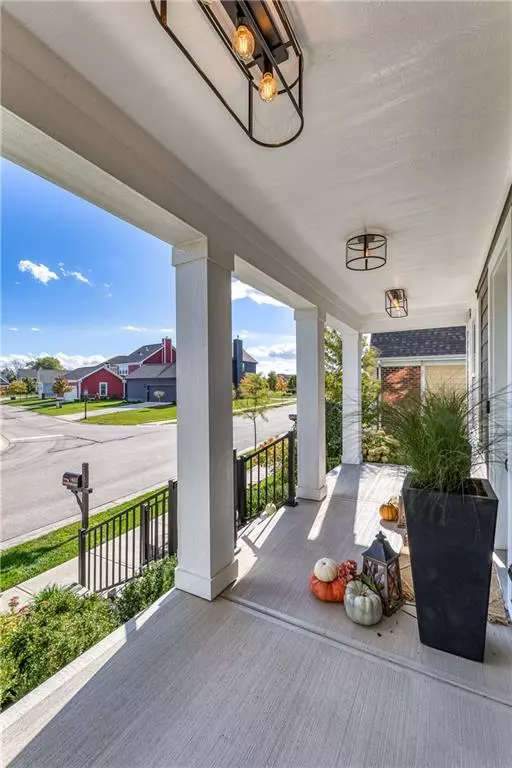$465,000
$439,999
5.7%For more information regarding the value of a property, please contact us for a free consultation.
14022 Heatherfield DR Fishers, IN 46038
3 Beds
3 Baths
2,613 SqFt
Key Details
Sold Price $465,000
Property Type Single Family Home
Sub Type Single Family Residence
Listing Status Sold
Purchase Type For Sale
Square Footage 2,613 sqft
Price per Sqft $177
Subdivision Anderson Hall
MLS Listing ID 21820630
Sold Date 12/03/21
Bedrooms 3
Full Baths 2
Half Baths 1
HOA Fees $100/qua
Year Built 2016
Tax Year 2020
Lot Size 6,098 Sqft
Acres 0.14
Property Description
A Nearly New Hm Showing Better than a Model! Professionally Designed & Painted + Restoration Hrdwr & Pottery Barn Fxtrs Throughout! It has Stately Curb Appeal Perched High above Street Lvl w/Lovely Landscaping & a Lrg Sitting Porch Welcoming You to a Wide Open Interior Concept. The "Deal Gets Closed" in the Main Lvl Office w/Board & Batten Trim, Floating Shelves & Super Cool Industrial Barn Door! The "Vacation at Hm" Happens in the Outdoor Lanai w/WB FP (Custom Fit Removable Vinyl creates 4-Season Rm)! The Interior FP is a Focal Pt of the Fam Rm/Kitch Blend w/HUGE ShipLapped Cntr Isl - Ideal 4 Entertaining! The Fnshd Bsmnt is Plumbed 4 a WetBar & 1/2 Bth! Its Practical too w/Smart WiFi Switches, Dual HVAC, Lndry Up & Fnshd Grg w/HUGE Bump!
Location
State IN
County Hamilton
Rooms
Basement Finished, Full, Roughed In
Kitchen Breakfast Bar, Center Island, Kitchen Eat In, Kitchen Updated, Pantry
Interior
Interior Features Tray Ceiling(s), Walk-in Closet(s), Screens Complete, Wood Work Painted
Heating Dual, Forced Air
Cooling Central Air
Fireplaces Number 2
Fireplaces Type Family Room, Insert, Gas Log, Woodburning Fireplce
Equipment Smoke Detector, Sump Pump, Programmable Thermostat, Water-Softener Owned
Fireplace Y
Appliance Dishwasher, Disposal, Microwave, Electric Oven
Exterior
Exterior Feature Driveway Concrete, Pool Community, Invisible Fence
Parking Features Attached
Garage Spaces 2.0
Building
Lot Description Sidewalks, Street Lights
Story Two
Foundation Concrete Perimeter
Sewer Sewer Connected
Water Public
Architectural Style Craftsman, TraditonalAmerican
Structure Type Cement Siding
New Construction false
Others
HOA Fee Include Association Home Owners, Clubhouse, Insurance, Maintenance, Nature Area, ParkPlayground, Pool, Resident Manager, Snow Removal
Ownership MandatoryFee
Read Less
Want to know what your home might be worth? Contact us for a FREE valuation!

Our team is ready to help you sell your home for the highest possible price ASAP

© 2024 Listings courtesy of MIBOR as distributed by MLS GRID. All Rights Reserved.




