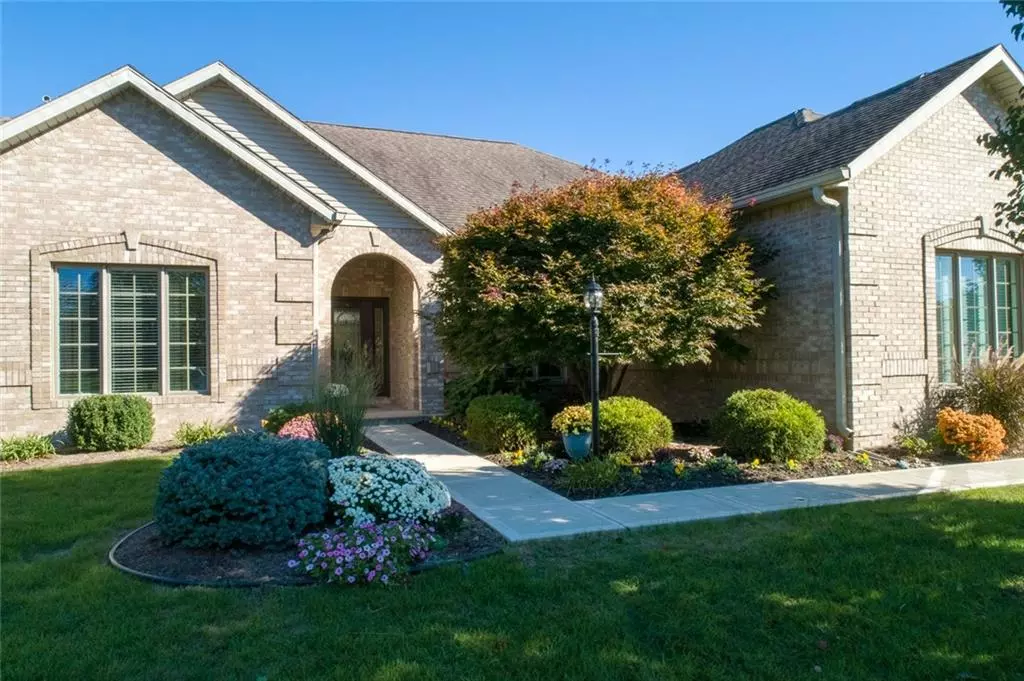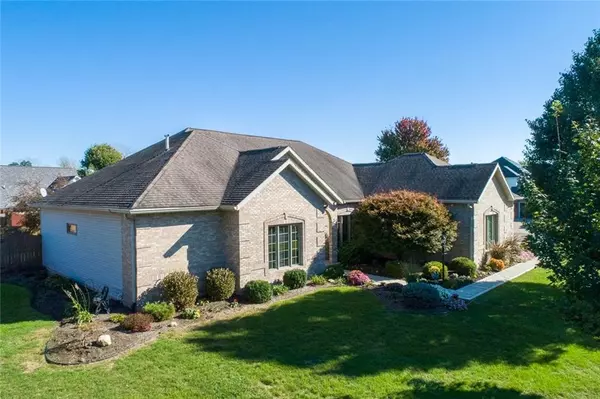$340,000
$349,900
2.8%For more information regarding the value of a property, please contact us for a free consultation.
404 Wintergreen DR Yorktown, IN 47396
4 Beds
5 Baths
5,302 SqFt
Key Details
Sold Price $340,000
Property Type Single Family Home
Sub Type Single Family Residence
Listing Status Sold
Purchase Type For Sale
Square Footage 5,302 sqft
Price per Sqft $64
Subdivision Evergreen West
MLS Listing ID 21603329
Sold Date 02/28/19
Bedrooms 4
Full Baths 3
Half Baths 2
Year Built 1998
Tax Year 2018
Lot Size 0.380 Acres
Acres 0.38
Property Description
Beautiful and Spacious Home featuring 4 bedrooms and 5 bathrooms. The entry leads into the living room featuring tall ceilings, an abundance of day light from the many windows, a gas fireplace and more. The kitchen showcases stainless steal appliances and granite counter tops with plenty of room to cook and entertain. The large master bedroom has trey ceilings and a huge bath with whirlpool, a double vanity and a spacious walk in closet. Formal dining room shows well with trey ceilings. Not to mention the second living area in the wonderful finished basement, featuring 1 full and 1 half bath, as well as 2 large bedrooms and huge closet, an office space, and kitchen! Plenty of room for a home theater. COME SEE THIS BEAUTIFUL HOME!
Location
State IN
County Delaware
Rooms
Basement Finished
Interior
Interior Features Wood Work Painted
Heating Forced Air
Cooling Central Air
Fireplaces Number 1
Fireplaces Type Gas Log, Living Room
Equipment Not Applicable
Fireplace Y
Appliance Dishwasher, Dryer, Disposal, Microwave, Electric Oven, Refrigerator, Washer
Exterior
Parking Features Attached
Garage Spaces 3.0
Building
Story One
Foundation Block
Sewer Other
Water See Remarks
Architectural Style TradAmer
Structure Type Brick,Vinyl Siding
New Construction false
Others
Ownership NoAssoc
Read Less
Want to know what your home might be worth? Contact us for a FREE valuation!

Our team is ready to help you sell your home for the highest possible price ASAP

© 2025 Listings courtesy of MIBOR as distributed by MLS GRID. All Rights Reserved.




