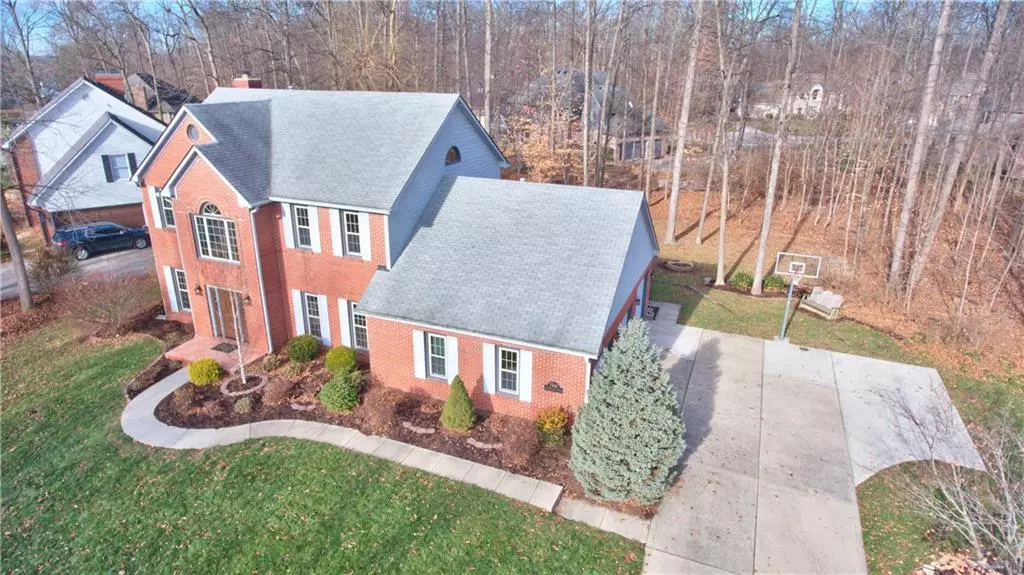$320,000
$339,900
5.9%For more information regarding the value of a property, please contact us for a free consultation.
7946 MAXWELTON ST Mooresville, IN 46158
4 Beds
4 Baths
3,656 SqFt
Key Details
Sold Price $320,000
Property Type Single Family Home
Sub Type Single Family Residence
Listing Status Sold
Purchase Type For Sale
Square Footage 3,656 sqft
Price per Sqft $87
Subdivision Highlands
MLS Listing ID 21619302
Sold Date 05/09/19
Bedrooms 4
Full Baths 3
Half Baths 1
HOA Fees $4/ann
Year Built 1992
Tax Year 2017
Lot Size 0.590 Acres
Acres 0.59
Property Description
PRICE REDUCED! GORGEOUS HOME IN THE HIGHLANDS W/IMMEDIATE POSSESSION. PLAINFIELD SCHOOLS. OVER 3600 SQ FT, 4 BDRM, 3.5 BTH, 2 STRY ENTRY, FIN. BSMT. W/BDRM, FULL BTH, & KITCHENETTE. UPDATED KIT W/SOLID SURF CNTRTOPS,LARGE CNTR ISLAND W/BAR ,CHERRY CAB.W/PULLOUT SHELVES,& HDWD FLOORS. EAT IN FRML DIN RM, OR BRKFST NOOK AREA. UPDATED MSTR BTH HAS DBL,GRANITE SINKS, WALK IN TILED SHOWER, WHIRLPOOL TUB,& HUGE WIC. OFFICE AREA ON MAIN LVL. DUAL HVAC SYSTEMS. HUGE CUSTOM DECK W/ HOT TUB ON .59 WOODED LOT/W LOTS OF PRIVACY. 2.5 OVERSIZED CAR GAR. EASY ACCESS TO I-70. THIS IS A MUST SEE!
Location
State IN
County Hendricks
Rooms
Basement Finished
Kitchen Center Island, Kitchen Updated
Interior
Interior Features Attic Access, Attic Pull Down Stairs, Raised Ceiling(s), Vaulted Ceiling(s), Hardwood Floors, Wood Work Stained
Heating Forced Air
Cooling Central Air, Ceiling Fan(s)
Fireplaces Number 1
Fireplaces Type Living Room, Woodburning Fireplce
Equipment Hot Tub, Smoke Detector, Sump Pump, Water-Softener Owned
Fireplace Y
Appliance Electric Cooktop, Dishwasher, Disposal, Kit Exhaust, Refrigerator, Trash Compactor
Exterior
Exterior Feature Driveway Concrete
Parking Features Attached
Garage Spaces 2.0
Building
Lot Description Corner, Tree Mature, Wooded
Story Two
Foundation Concrete Perimeter
Sewer Sewer Connected
Water Public
Architectural Style TraditonalAmerican
Structure Type Brick,Wood
New Construction false
Others
HOA Fee Include Association Home Owners,Entrance Common,Maintenance
Ownership MandatoryFee
Read Less
Want to know what your home might be worth? Contact us for a FREE valuation!

Our team is ready to help you sell your home for the highest possible price ASAP

© 2025 Listings courtesy of MIBOR as distributed by MLS GRID. All Rights Reserved.




