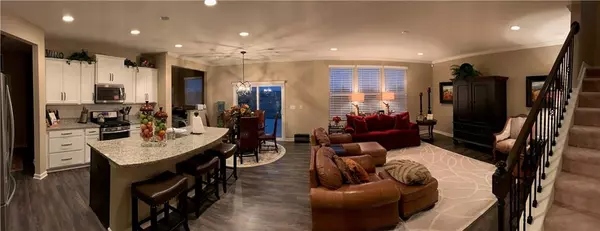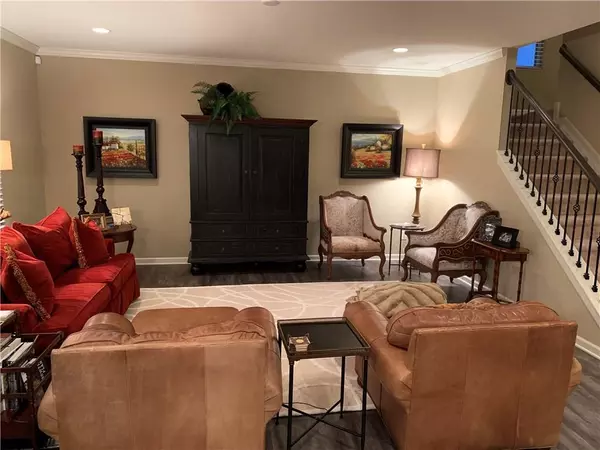$352,000
$364,900
3.5%For more information regarding the value of a property, please contact us for a free consultation.
15332 Eastpark Circle West DR Fishers, IN 46037
4 Beds
3 Baths
2,881 SqFt
Key Details
Sold Price $352,000
Property Type Single Family Home
Sub Type Single Family Residence
Listing Status Sold
Purchase Type For Sale
Square Footage 2,881 sqft
Price per Sqft $122
Subdivision Hunters Run
MLS Listing ID 21623356
Sold Date 05/17/19
Bedrooms 4
Full Baths 2
Half Baths 1
HOA Fees $60/qua
Year Built 2017
Tax Year 2019
Property Description
Why build when you can own this almost brand new well maintained home? Home backs-up to green space. Owners added a 20x 24 patio and 10K in landscaping. Sprinkler system added last summer as well. Walk to the playground or the pool and tennis courts. Four bedrooms, formal dining room, white kitchen with 42" cabinets, granite countertops, planning center and loft area upstairs. Master suite has double sinks, walk-in shower and two walk-in closets that have California closet upgrades. Garage is a 4 car! Tons of storage space.....4th bay can be used for storage of a boat, workshop or a man cave! Pulte is builder-Hilltop floor plan....Come see this one before it is gone! Agent owned.
Location
State IN
County Hamilton
Rooms
Kitchen Center Island, Kitchen Eat In, Pantry WalkIn
Interior
Interior Features Attic Pull Down Stairs, Raised Ceiling(s), Tray Ceiling(s), Walk-in Closet(s), Screens Complete
Heating Forced Air
Cooling Central Air
Equipment Smoke Detector, Water-Softener Owned
Fireplace Y
Appliance Dishwasher, Disposal, MicroHood, Microwave, Gas Oven, Refrigerator
Exterior
Exterior Feature Driveway Concrete, Pool Community, Pool House, Irrigation System, Tennis Community
Parking Features Attached
Garage Spaces 4.0
Building
Lot Description Sidewalks, Street Lights, Trees Small
Story Two
Foundation Slab
Sewer Sewer Connected
Water Public
Architectural Style TraditonalAmerican
Structure Type Wood Siding,Stone
New Construction false
Others
HOA Fee Include Entrance Common,Maintenance,ParkPlayground,Pool,Management,Snow Removal,Tennis Court(s)
Ownership MandatoryFee
Read Less
Want to know what your home might be worth? Contact us for a FREE valuation!

Our team is ready to help you sell your home for the highest possible price ASAP

© 2024 Listings courtesy of MIBOR as distributed by MLS GRID. All Rights Reserved.





