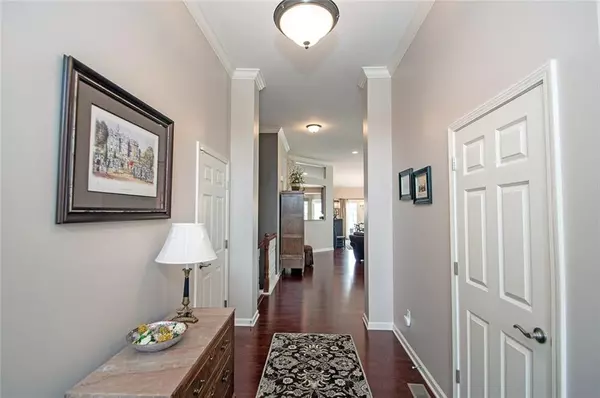$395,000
$399,999
1.2%For more information regarding the value of a property, please contact us for a free consultation.
12609 Broadmoor CT N Fishers, IN 46037
3 Beds
3 Baths
3,930 SqFt
Key Details
Sold Price $395,000
Property Type Single Family Home
Sub Type Single Family Residence
Listing Status Sold
Purchase Type For Sale
Square Footage 3,930 sqft
Price per Sqft $100
Subdivision Graystone
MLS Listing ID 21635135
Sold Date 07/09/19
Bedrooms 3
Full Baths 3
HOA Fees $132/mo
Year Built 2010
Tax Year 2018
Lot Size 6,969 Sqft
Acres 0.16
Property Description
Perfect condition in a convenient location of Graystone! Affordable maint free living! 3 bdrm/3 bth Ranch w/Finished WALK-OUT Bsmt! Brick front greeting you the moment you arrive, lush with landscape all around the home! Inviting foyer w/hrdwd flrs. Opening to Grtrm w/cathedral ceilings, gas fireplace & wall of windows providing tons of natural light! Ktchn w/42" solid cabinetry, Corian counters, ceramic tile bksplsh, SS appl included! Master bdrm tucked off rear of hm, ensuite bth: comfort hght vanities, ceramic tile flr & shower, soaking tub & WIC. Add bdrm & denw/French drs off front home. Walk-out bsmt w/add bdrm/bath, family rm, Bar, & storage too! 2 levels of outdoor living w/perfectly maintained decks stretching across rear of home!
Location
State IN
County Hamilton
Rooms
Basement 9 feet+Ceiling, Finished, Walk Out, Egress Window(s)
Kitchen Kitchen Eat In
Interior
Interior Features Raised Ceiling(s), Walk-in Closet(s), Window Bay Bow, Windows Vinyl, Wood Work Painted
Heating Forced Air
Cooling Central Air, Ceiling Fan(s)
Fireplaces Number 1
Fireplaces Type Gas Log, Great Room
Equipment Sump Pump, Water-Softener Owned
Fireplace Y
Appliance Dishwasher, Dryer, MicroHood, Electric Oven, Bar Fridge, Refrigerator, Washer
Exterior
Exterior Feature Driveway Concrete
Parking Features Attached
Garage Spaces 2.0
Building
Lot Description Sidewalks
Story One
Foundation Concrete Perimeter
Sewer Sewer Connected
Water Public
Architectural Style Ranch, TraditonalAmerican
Structure Type Brick,Cement Siding
New Construction false
Others
HOA Fee Include Maintenance,Snow Removal
Ownership MandatoryFee
Read Less
Want to know what your home might be worth? Contact us for a FREE valuation!

Our team is ready to help you sell your home for the highest possible price ASAP

© 2024 Listings courtesy of MIBOR as distributed by MLS GRID. All Rights Reserved.




