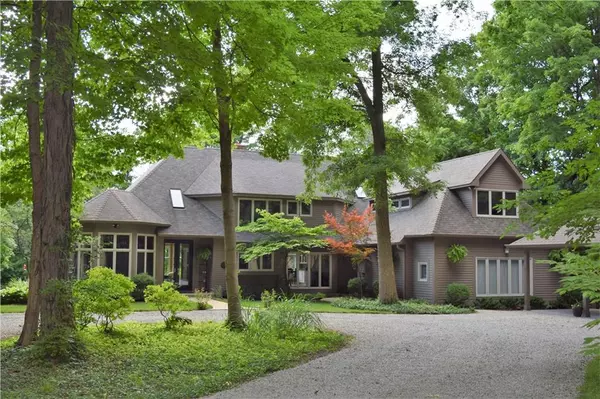$1,200,000
$1,200,000
For more information regarding the value of a property, please contact us for a free consultation.
6110 E 106th ST Fishers, IN 46038
4 Beds
6 Baths
5,563 SqFt
Key Details
Sold Price $1,200,000
Property Type Single Family Home
Sub Type Single Family Residence
Listing Status Sold
Purchase Type For Sale
Square Footage 5,563 sqft
Price per Sqft $215
Subdivision No Subdivision
MLS Listing ID 21635794
Sold Date 06/03/19
Bedrooms 4
Full Baths 4
Half Baths 2
HOA Y/N No
Year Built 1987
Tax Year 2019
Lot Size 9.730 Acres
Acres 9.73
Property Description
You won't believe the privacy of this newly remodeled estate home on 9.73 acres in the heart of Fishers. Extraordinary wooded property complete with heated pool, spa, fire pit, extensive decking and screened porch overlooking a spectacular view of the White River! Large windows throughout this 4-5 bedroom, 6 bath home, welcome the outdoors in, highlighting wood floors, newly remodeled kitchen and bathrooms, wet bar and two wood-burning fireplaces. 3/4 bedrooms upstairs including master bedroom, plus second master suite on the main floor. Large Laundry/Mud Room with extensive storage plus office with floor to ceiling bookcases complete the main floor. Finished basement features Theater room, Exercise room and family/game/billiard room!
Location
State IN
County Hamilton
Rooms
Basement Finished Ceiling, Finished, Daylight/Lookout Windows
Main Level Bedrooms 1
Kitchen Kitchen Updated
Interior
Interior Features Built In Book Shelves, Cathedral Ceiling(s), Raised Ceiling(s), Vaulted Ceiling(s), Hardwood Floors, Skylight(s), Paddle Fan, Bath Sinks Double Main, Eat-in Kitchen, Entrance Foyer, Wet Bar
Heating Dual, Forced Air, Geothermal, Propane
Cooling Central Electric, Geothermal
Fireplaces Number 2
Fireplaces Type Dining Room, Great Room, Woodburning Fireplce
Equipment Iron Filter, Smoke Alarm
Fireplace Y
Appliance Gas Cooktop, Dishwasher, Disposal, Gas Oven, Double Oven, Refrigerator, Gas Water Heater, Water Purifier, Water Softener Owned
Exterior
Exterior Feature Barn Storage
Garage Spaces 3.0
Utilities Available Cable Connected
Building
Story Two
Foundation Concrete Perimeter
Water Private Well
Architectural Style TraditonalAmerican
Structure Type Wood
New Construction false
Schools
School District Hamilton Southeastern Schools
Others
Ownership No Assoc
Acceptable Financing Conventional
Listing Terms Conventional
Read Less
Want to know what your home might be worth? Contact us for a FREE valuation!

Our team is ready to help you sell your home for the highest possible price ASAP

© 2024 Listings courtesy of MIBOR as distributed by MLS GRID. All Rights Reserved.





