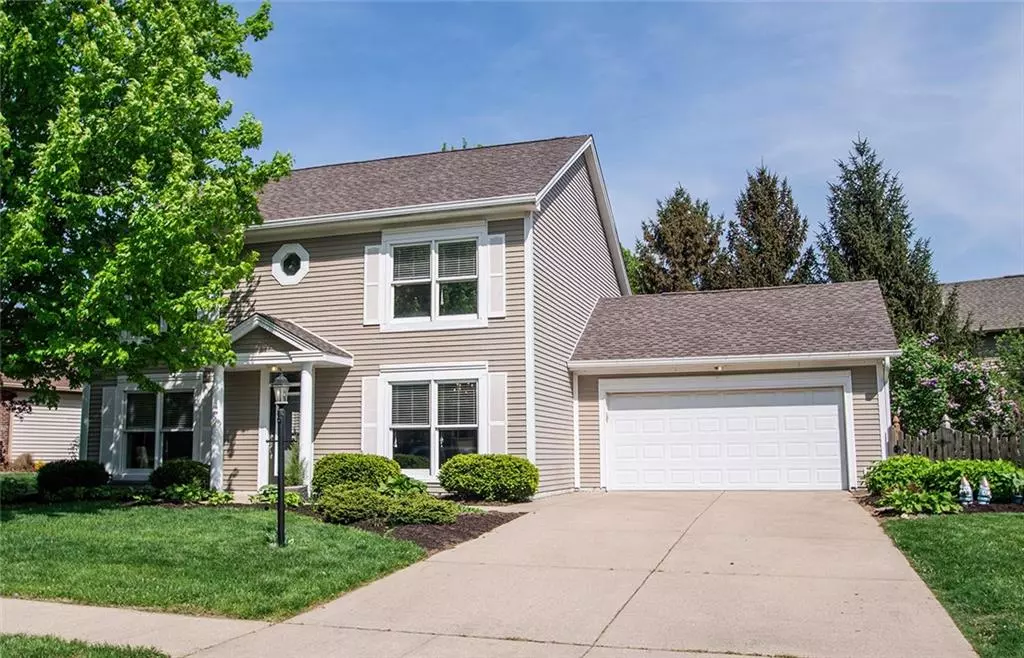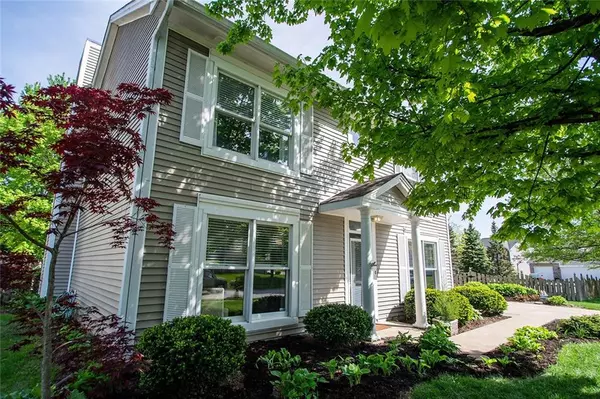$250,000
$250,000
For more information regarding the value of a property, please contact us for a free consultation.
10701 Stonemill CT Fishers, IN 46038
3 Beds
3 Baths
2,176 SqFt
Key Details
Sold Price $250,000
Property Type Single Family Home
Sub Type Single Family Residence
Listing Status Sold
Purchase Type For Sale
Square Footage 2,176 sqft
Price per Sqft $114
Subdivision Berkley Grove
MLS Listing ID 21639811
Sold Date 06/11/19
Bedrooms 3
Full Baths 2
Half Baths 1
HOA Fees $30/ann
Year Built 1989
Tax Year 2017
Lot Size 0.260 Acres
Acres 0.26
Property Description
Welcoming spaces throughout with upgrades everywhere like hardwood laminate floors throughout main level and master, granite kitchen with travertine backsplash, ceramic tile floors and all appliances included! Sunny spaces and built-in shelves in the main level living room stay. Huge inviting yard is fully fenced and prepared with beautiful perennials and flowering surprises plus a huge deck for entertaining. All siding, roof, gutters were replaced in 2009 and HV/AC is just 1 year old. Master Suite has jetted garden tub plus double vanities and huge walk-in closet. New sliding door to patio w/blinds built into the windows, wonderful fireplace in family room, affordable all electric home. Private CDS location. Low maintenance-High enjoyment!
Location
State IN
County Hamilton
Rooms
Kitchen Kitchen Eat In, Kitchen Updated, Pantry
Interior
Interior Features Attic Access, Wood Work Painted
Heating Forced Air
Cooling Central Air
Fireplaces Number 1
Fireplaces Type Family Room, Woodburning Fireplce
Equipment Not Applicable
Fireplace Y
Appliance Dishwasher, Dryer, Disposal, Electric Oven, Refrigerator, Washer
Exterior
Exterior Feature Driveway Concrete, Fence Full Rear
Parking Features Attached
Garage Spaces 2.0
Building
Lot Description Cul-De-Sac, Tree Mature
Story Two
Foundation Slab
Sewer Sewer Connected
Water Public
Architectural Style TraditonalAmerican
Structure Type Vinyl Siding
New Construction false
Others
HOA Fee Include Association Home Owners,Entrance Common,Insurance,Maintenance,ParkPlayground,Management,Trash
Ownership MandatoryFee
Read Less
Want to know what your home might be worth? Contact us for a FREE valuation!

Our team is ready to help you sell your home for the highest possible price ASAP

© 2024 Listings courtesy of MIBOR as distributed by MLS GRID. All Rights Reserved.





