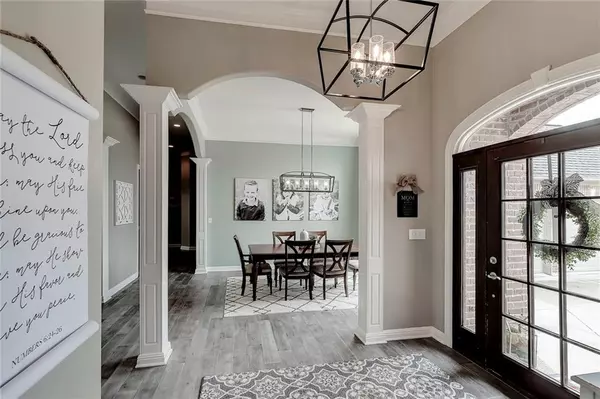$534,900
$534,900
For more information regarding the value of a property, please contact us for a free consultation.
11213 Loch Raven BLVD Fishers, IN 46037
4 Beds
4 Baths
5,556 SqFt
Key Details
Sold Price $534,900
Property Type Single Family Home
Sub Type Single Family Residence
Listing Status Sold
Purchase Type For Sale
Square Footage 5,556 sqft
Price per Sqft $96
Subdivision Idlewood
MLS Listing ID 21635720
Sold Date 06/03/19
Bedrooms 4
Full Baths 3
Half Baths 1
HOA Fees $45/ann
Year Built 2002
Tax Year 2019
Lot Size 0.340 Acres
Acres 0.34
Property Description
The extraordinary convergence of architecture, privacy & nature, coupled with neighborhood, location & schools makes this all-brick, 4 bed/3.5 bath custom ranch w/walkout basement unforgettable! Well-designed, open floor plan w/dramatic hardwoods & tile, raised ceilings, custom cabinetry & mill work, stainless & granite kitchen w/breakfast room & bar, great room w/fireplace, formal dining, den/library, en suite master w/shower & spa bath, large secondary bedrooms, enormous walk-out lower level w/guest suite, office, rec/playroom, game room, wet bar & so much more! Spectacular, private, wooded & fenced yard w/creek, bridge, fire pit, multi-level deck, hot tub - all less than 1/4 mile from Geist & just steps to shopping, dining, & recreation!
Location
State IN
County Hamilton
Rooms
Basement Ceiling - 9+ feet, Finished, Walk Out, Egress Window(s)
Kitchen Breakfast Bar, Pantry
Interior
Interior Features Built In Book Shelves, Raised Ceiling(s), Vaulted Ceiling(s), Walk-in Closet(s), Hardwood Floors, Wood Work Painted
Cooling Central Air, Ceiling Fan(s), High Efficiency (SEER 16 +)
Fireplaces Number 1
Fireplaces Type Gas Log, Great Room
Equipment CO Detectors, Central Vacuum, Hot Tub, Radon System, Security Alarm Paid, Smoke Detector, Sump Pump w/Backup, Programmable Thermostat, WetBar, Water-Softener Owned
Fireplace Y
Appliance Dishwasher, Disposal, Microwave, Gas Oven, Range Hood, Bar Fridge, Refrigerator
Exterior
Exterior Feature Driveway Concrete, Fence Partial, Fire Pit, Irrigation System
Parking Features Attached
Garage Spaces 3.0
Building
Lot Description Creek On Property, Sidewalks, Tree Mature, Wooded
Story One
Foundation Concrete Perimeter, Full
Sewer Sewer Connected
Water Public
Architectural Style Tudor, Ranch
Structure Type Brick, Stone
New Construction false
Others
HOA Fee Include Entrance Common, Insurance, Maintenance, Management
Ownership MandatoryFee
Read Less
Want to know what your home might be worth? Contact us for a FREE valuation!

Our team is ready to help you sell your home for the highest possible price ASAP

© 2024 Listings courtesy of MIBOR as distributed by MLS GRID. All Rights Reserved.





