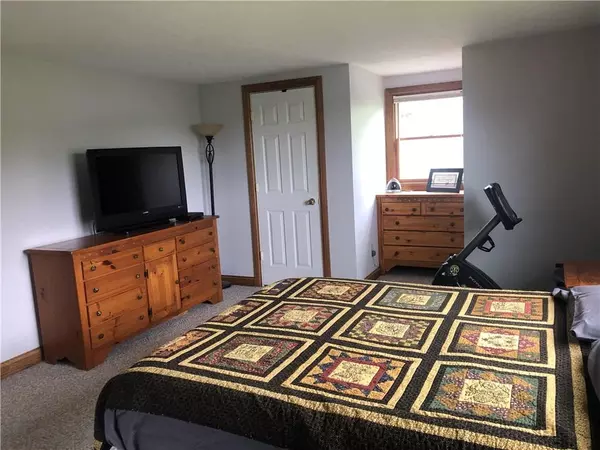$200,000
$215,000
7.0%For more information regarding the value of a property, please contact us for a free consultation.
3497 E 600 S Clayton, IN 46118
3 Beds
2 Baths
2,640 SqFt
Key Details
Sold Price $200,000
Property Type Single Family Home
Sub Type Single Family Residence
Listing Status Sold
Purchase Type For Sale
Square Footage 2,640 sqft
Price per Sqft $75
Subdivision No Subdivision
MLS Listing ID 21639924
Sold Date 07/08/19
Bedrooms 3
Full Baths 2
Year Built 1985
Tax Year 2018
Lot Size 0.578 Acres
Acres 0.5785
Property Description
This is quiet rural living near major amenities at its best! This 3 bed, 2 bath home has a fabulous yard w/ lots of upgrades throughout. The 2 car att garage is any man's dream being super deep (28' deep) plus a large workshop above garage (28x15). The kitchen has been remodeled w/ new laminate hw floors, all new SS appliances, new tile backsplash, new faucet & cab hardware. Laundry rm relocated to a larger space w/ deep storage closet & laundry sink added. The master bed has 2 closets & built-in custom dressers w/ drawers that stay! Both baths have been remodeled as well! No HOA & lots of room to spread out & enjoy the tranquil scenery. Be sure to check out the Seller's Enhancements Sheet for more updates & great features of this home!
Location
State IN
County Hendricks
Rooms
Kitchen Breakfast Bar, Kitchen Updated, Pantry WalkIn
Interior
Interior Features Attic Access, Walk-in Closet(s), Screens Complete, Windows Wood, Wood Work Stained
Heating Heat Pump
Cooling Central Air, Ceiling Fan(s)
Fireplaces Number 1
Fireplaces Type Family Room, Gas Log
Equipment Sump Pump
Fireplace Y
Appliance Dishwasher, Disposal, Microwave, Electric Oven, Refrigerator
Exterior
Exterior Feature Barn Mini, Driveway Asphalt
Parking Features Attached
Garage Spaces 2.0
Building
Lot Description Not In Subdivision, Tree Mature
Story Two
Foundation Crawl Space
Sewer Sewer Connected
Water Public
Architectural Style TraditonalAmerican
Structure Type Wood With Stone
New Construction false
Others
Ownership NoAssoc
Read Less
Want to know what your home might be worth? Contact us for a FREE valuation!

Our team is ready to help you sell your home for the highest possible price ASAP

© 2025 Listings courtesy of MIBOR as distributed by MLS GRID. All Rights Reserved.




