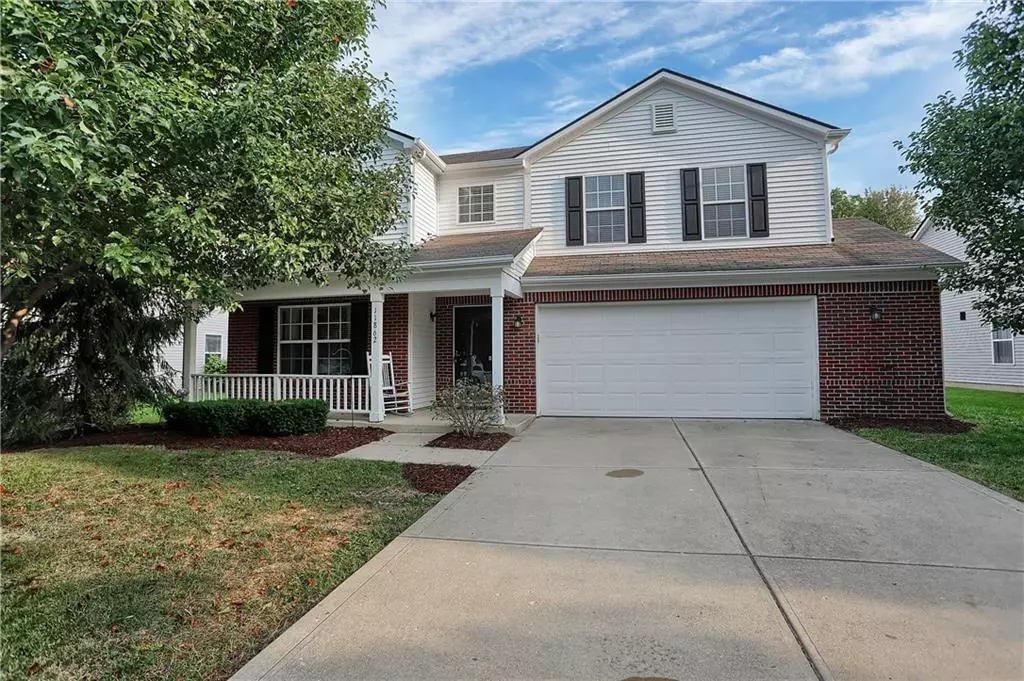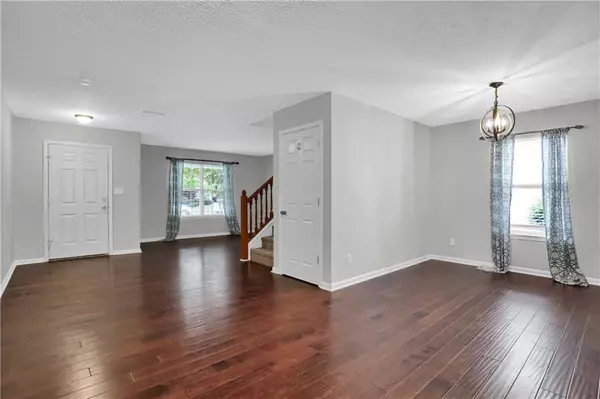$247,500
$249,990
1.0%For more information regarding the value of a property, please contact us for a free consultation.
11862 Igneous DR Fishers, IN 46038
4 Beds
3 Baths
2,716 SqFt
Key Details
Sold Price $247,500
Property Type Single Family Home
Sub Type Single Family Residence
Listing Status Sold
Purchase Type For Sale
Square Footage 2,716 sqft
Price per Sqft $91
Subdivision Limestone Springs
MLS Listing ID 21667082
Sold Date 12/02/19
Bedrooms 4
Full Baths 2
Half Baths 1
HOA Fees $25
Year Built 2005
Tax Year 2019
Lot Size 7,840 Sqft
Acres 0.18
Property Description
MOVE IN READY / OPEN FLOOR PLAN with all new paint (int & ext), carpet, & dbl sink in M. Bdrm. This gorgeous 4bd/2.5ba home with spacious loft, a front porch & rear 3-season room features an eat-in kit, solid-surface ctr-tops and ctr island. Kit opens to Fam Rm that features the warmth of a cozy gas FP. Most mechanicals replaced in 2014-2016. Upper level features a master bdrm, a loft, & walk-in closets in every bedroom! The semi-private back yard is fully fenced and backs up to woods. The neighborhood amenities include a pool, walking trail, basketball and volleyball courts. The schools -- Sand Creek Elem & Intermediate, Fishers Jr High and Fishers HS. Minutes away from HTC, downtown Noblesville & Fishers, Conner Prairie. A MUST SEE!
Location
State IN
County Hamilton
Rooms
Kitchen Center Island, Kitchen Eat In, Pantry
Interior
Interior Features Attic Access, Attic Pull Down Stairs, Walk-in Closet(s), Hardwood Floors, Screens Complete, Windows Vinyl
Heating Forced Air
Cooling Central Air
Fireplaces Number 1
Fireplaces Type Electric, Family Room, Gas Log
Equipment Not Applicable
Fireplace Y
Appliance Dishwasher, Disposal, Kit Exhaust, Microwave, Electric Oven, Refrigerator
Exterior
Exterior Feature Driveway Concrete, Fence Full Rear, Playground
Parking Features Attached
Garage Spaces 2.0
Building
Lot Description Sidewalks, Storm Sewer, Tree Mature, Wooded
Story Two
Foundation Slab
Sewer Sewer Connected
Water Public
Architectural Style TraditonalAmerican
Structure Type Vinyl With Brick
New Construction false
Others
HOA Fee Include Management
Ownership MandatoryFee
Read Less
Want to know what your home might be worth? Contact us for a FREE valuation!

Our team is ready to help you sell your home for the highest possible price ASAP

© 2024 Listings courtesy of MIBOR as distributed by MLS GRID. All Rights Reserved.





