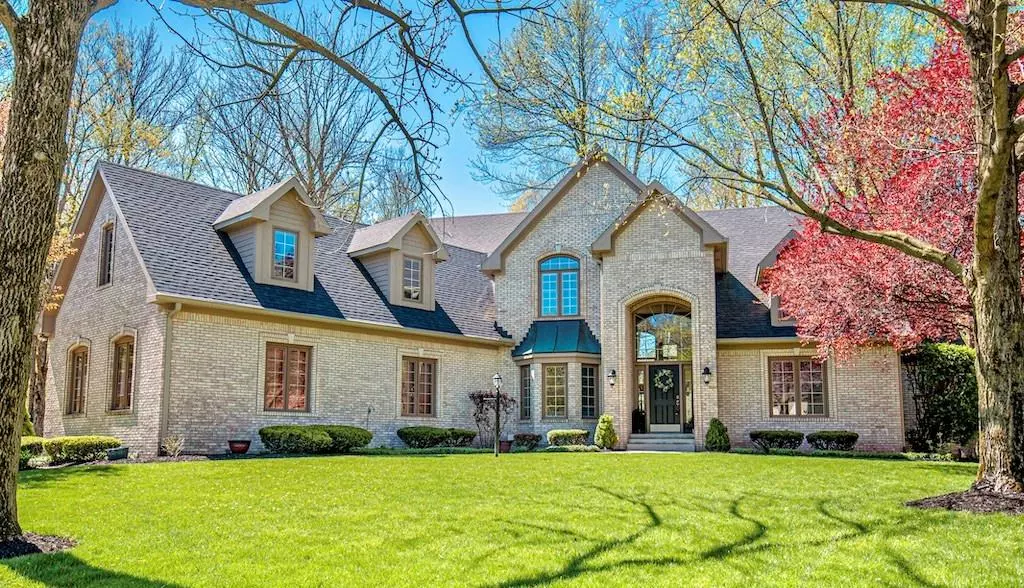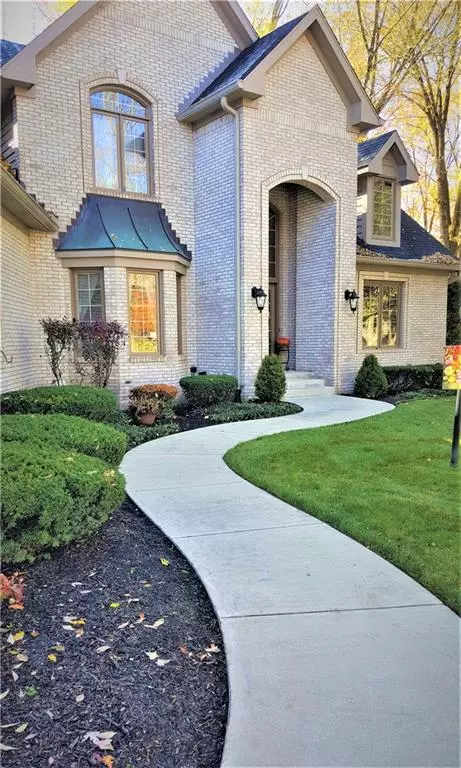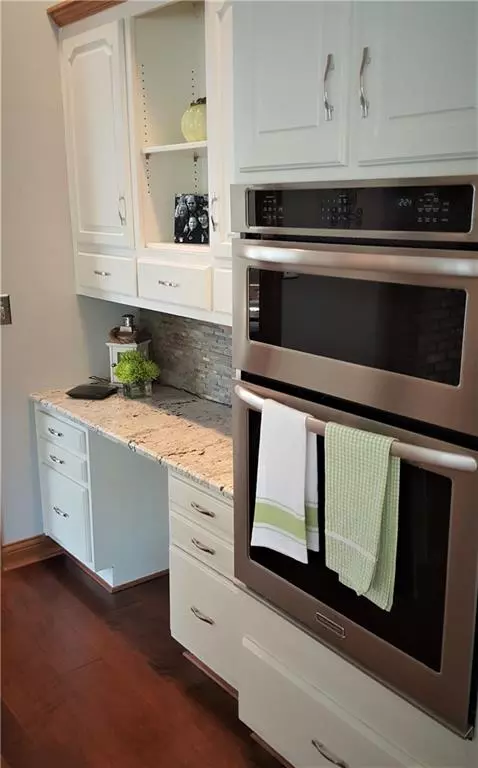$585,000
$600,000
2.5%For more information regarding the value of a property, please contact us for a free consultation.
10225 SUMMERLIN WAY Fishers, IN 46038
4 Beds
4 Baths
5,623 SqFt
Key Details
Sold Price $585,000
Property Type Single Family Home
Sub Type Single Family Residence
Listing Status Sold
Purchase Type For Sale
Square Footage 5,623 sqft
Price per Sqft $104
Subdivision Anchorage
MLS Listing ID 21681704
Sold Date 07/13/20
Bedrooms 4
Full Baths 3
Half Baths 1
HOA Fees $104/ann
Year Built 1993
Tax Year 2018
Lot Size 0.470 Acres
Acres 0.47
Property Description
Stunning Geist home nestled under a canopy of mature trees create a park-like setting, incl new outdoor living patio, natural stone seating, fireplace, vaulted scrn por, new hardwd floors welcome running throughout main lev, soaring grt rm offers lush exterior views & accented w/floor to ceiling firepl, 3rd firepl warms the open hearth kit/sitting & breakfast areas, main lev master suite, formal din & private vaulted study complete 1st fl. Upper lev incl huge secondary bdrms, loft & J-n-J bath, finished lower lev w/4th firepl, wet bar, fam rm, full bath and bonus rm. Deeded boat dock.
Location
State IN
County Hamilton
Rooms
Basement 9 feet+Ceiling, Finished, Daylight/Lookout Windows
Kitchen Breakfast Bar, Center Island, Kitchen Eat In, Kitchen Updated, Pantry WalkIn
Interior
Interior Features Built In Book Shelves, Cathedral Ceiling(s), Raised Ceiling(s), Windows Wood
Heating Forced Air
Cooling Central Air, Ceiling Fan(s)
Fireplaces Number 4
Fireplaces Type 2-Sided, Great Room, Hearth Room, Other
Equipment Network Ready, Multiple Phone Lines, Sump Pump
Fireplace Y
Appliance Dishwasher, Refrigerator
Exterior
Exterior Feature Driveway Concrete, Fire Pit, Irrigation System
Parking Features Attached
Garage Spaces 3.0
Building
Lot Description Curbs, Dock Owned, Gated Community, Tree Mature
Story Two
Foundation Concrete Perimeter
Sewer Sewer Connected
Water Public
Architectural Style TraditonalAmerican
Structure Type Brick,Wood Brick
New Construction false
Others
HOA Fee Include Association Home Owners,Insurance,Maintenance,Snow Removal
Ownership MandatoryFee
Read Less
Want to know what your home might be worth? Contact us for a FREE valuation!

Our team is ready to help you sell your home for the highest possible price ASAP

© 2024 Listings courtesy of MIBOR as distributed by MLS GRID. All Rights Reserved.




