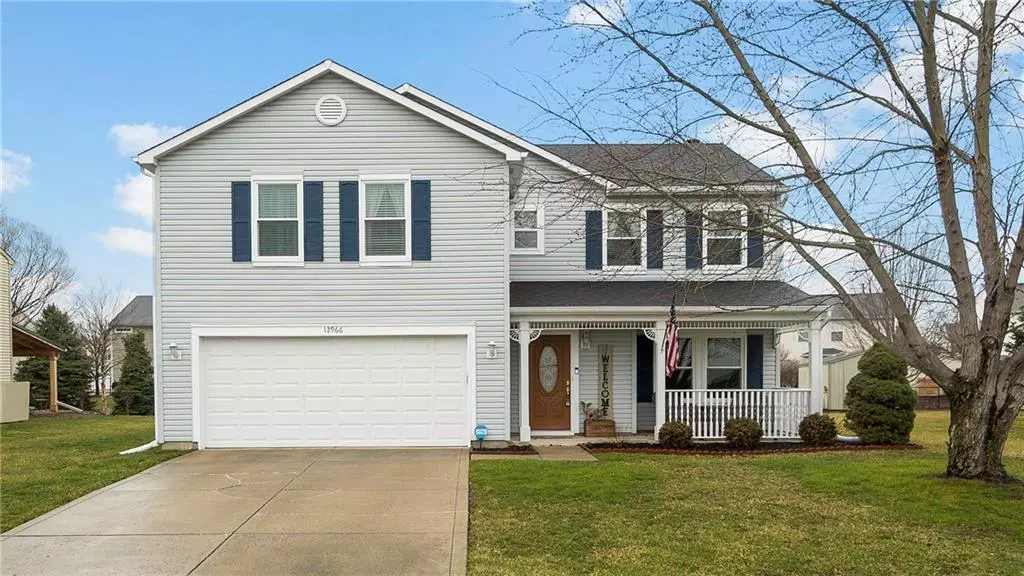$245,000
$249,900
2.0%For more information regarding the value of a property, please contact us for a free consultation.
12966 Pleasant View LN Fishers, IN 46038
3 Beds
3 Baths
2,225 SqFt
Key Details
Sold Price $245,000
Property Type Single Family Home
Sub Type Single Family Residence
Listing Status Sold
Purchase Type For Sale
Square Footage 2,225 sqft
Price per Sqft $110
Subdivision Pleasant View
MLS Listing ID 21699833
Sold Date 04/24/20
Bedrooms 3
Full Baths 2
Half Baths 1
HOA Fees $43/ann
Year Built 2000
Tax Year 2018
Lot Size 9,147 Sqft
Acres 0.21
Property Description
Well designed 3 bedroom in HSE Schools! The inviting front porch is the ideal spot to welcome guests & enjoy nature at the end of the day! The living room is enhanced by the wood burning fireplace and is open to the dining room which also works well as a home office! Large kitchen w/eat-in breakfast area that offers plenty of storage & cabinet space. Ample sized bedroom with large closets. A massive upper family room allows for family flex space! Lovely paver patio is the ideal spot for hosting the ultimate barbecue. Neighborhood amenities include huge park, pool w/private pool house within walking distance. Convenient to Hamilton Town Center, The Yard @ Fishers District and more!
Location
State IN
County Hamilton
Rooms
Kitchen Kitchen Eat In, Pantry WalkIn
Interior
Interior Features Attic Access, Walk-in Closet(s), Screens Some, Windows Thermal, Wood Work Painted
Heating Forced Air
Cooling Central Air
Fireplaces Number 1
Fireplaces Type Living Room, Woodburning Fireplce
Equipment Smoke Detector, Water-Softener Rented
Fireplace Y
Appliance Dishwasher, Dryer, Disposal, MicroHood, Electric Oven, Washer
Exterior
Exterior Feature Driveway Concrete, Storage
Parking Features Attached
Garage Spaces 2.0
Building
Lot Description Curbs, Sidewalks, Storm Sewer, Street Lights, Trees Small
Story Two
Foundation Slab
Sewer Sewer Connected
Water Public
Architectural Style TraditonalAmerican
Structure Type Vinyl Siding
New Construction false
Others
HOA Fee Include Association Home Owners,Entrance Common,Insurance,Maintenance,ParkPlayground,Pool,Management
Ownership MandatoryFee
Read Less
Want to know what your home might be worth? Contact us for a FREE valuation!

Our team is ready to help you sell your home for the highest possible price ASAP

© 2024 Listings courtesy of MIBOR as distributed by MLS GRID. All Rights Reserved.




