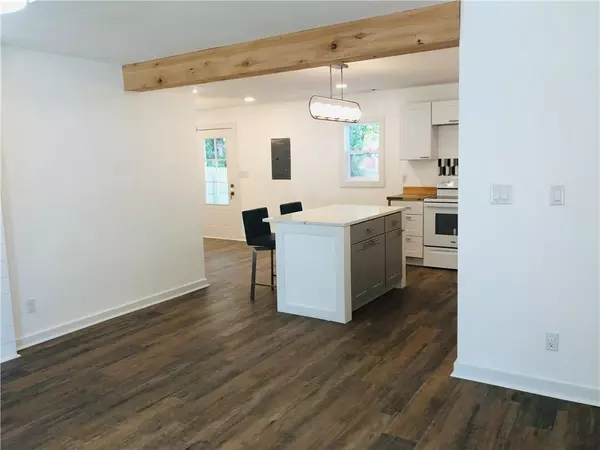$155,000
$149,000
4.0%For more information regarding the value of a property, please contact us for a free consultation.
6535 E Hampton DR Indianapolis, IN 46226
3 Beds
1 Bath
1,164 SqFt
Key Details
Sold Price $155,000
Property Type Single Family Home
Sub Type Single Family Residence
Listing Status Sold
Purchase Type For Sale
Square Footage 1,164 sqft
Price per Sqft $133
Subdivision Sheridan Heights
MLS Listing ID 21744519
Sold Date 11/25/20
Bedrooms 3
Full Baths 1
Year Built 1959
Tax Year 2019
Lot Size 7,884 Sqft
Acres 0.181
Property Description
Fall in love with this pleasantly designed and perfectly priced 3 bdrm, 1 bath, and fully updated ranch home offering an open and fluid living concept in the well-established Sheridan Heights subdivision. The brand new kitchen features mixed cabinets, waterfall butcher block countertops, a center island with quartz countertop, a brand new white appliance package including a 1-piece washer-dryer system in a separate laundry closet, with quality laminate hardwood flooring throughout the main living area. Everything is new: electrical, furnace, AC, water heater, windows, roof, gutters, garage door/opener and siding with a fully fenced in huge backyard. Located within minutes from the interstate, dining, and shopping. Welcome to your new home!
Location
State IN
County Marion
Rooms
Kitchen Center Island, Kitchen Eat In, Kitchen Updated
Interior
Interior Features Windows Vinyl
Heating Forced Air
Cooling Central Air, Ceiling Fan(s)
Fireplaces Number 1
Fireplaces Type Insert, Living Room
Equipment Not Applicable
Fireplace Y
Appliance Dishwasher, Disposal, LndryCnUnt, MicroHood, None, Electric Oven, Refrigerator
Exterior
Exterior Feature Driveway Concrete, Fence Full Rear
Parking Features Attached
Garage Spaces 1.0
Building
Lot Description Sidewalks, Tree Mature
Story One
Foundation Slab
Sewer Sewer Connected
Water Public
Architectural Style TraditonalAmerican
Structure Type Brick,Cement Siding
New Construction false
Others
Ownership NoAssoc
Read Less
Want to know what your home might be worth? Contact us for a FREE valuation!

Our team is ready to help you sell your home for the highest possible price ASAP

© 2025 Listings courtesy of MIBOR as distributed by MLS GRID. All Rights Reserved.




