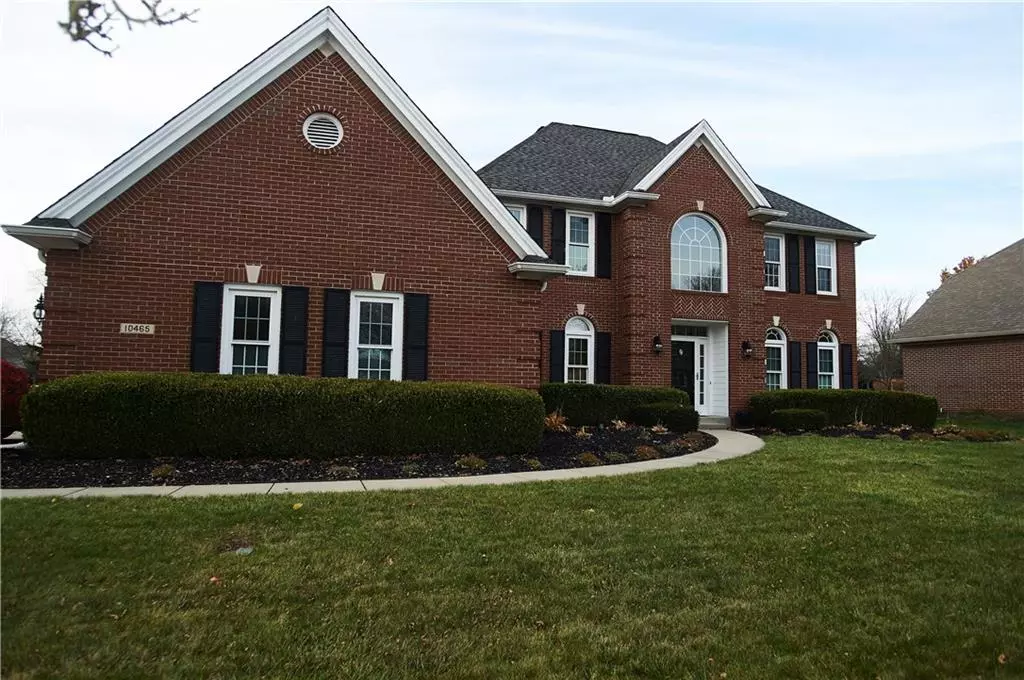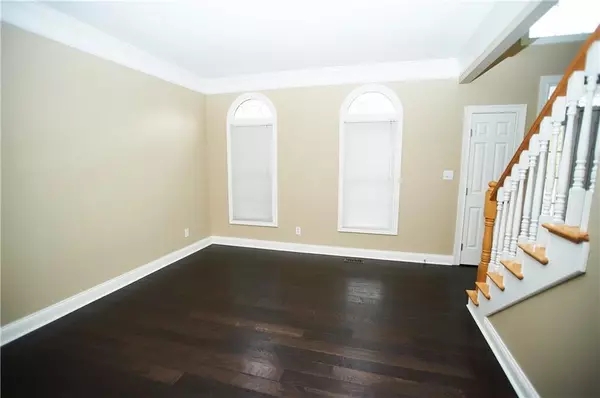$343,500
$349,900
1.8%For more information regarding the value of a property, please contact us for a free consultation.
10465 Woods Edge DR Fishers, IN 46037
4 Beds
3 Baths
2,964 SqFt
Key Details
Sold Price $343,500
Property Type Single Family Home
Sub Type Single Family Residence
Listing Status Sold
Purchase Type For Sale
Square Footage 2,964 sqft
Price per Sqft $115
Subdivision Woods Edge At Windermere
MLS Listing ID 21750736
Sold Date 12/23/20
Bedrooms 4
Full Baths 2
Half Baths 1
HOA Fees $42/ann
HOA Y/N Yes
Year Built 1994
Tax Year 2019
Lot Size 0.350 Acres
Acres 0.35
Property Description
WOW - This stunning 4 bed, 2.5 bath home is situated in the highly coveted Woods Edge neighborhood. Located in the HSE school district, this home in a PRIME LOCATION just minutes away from I-69, Geist, dining, Top Golf, IKEA, and so much more! Gorgeous, custom built home boasts a 3 car garage, gas fireplace, granite countertops, hardwood throughout main, home office on main, and over 500 sq ft of attic space ready for finishing. The spacious master BR comes complete with garden tub, newly-remodeled shower, and a massive walk-in closet. This house is a MUST SEE and WILL NOT LAST LONG!
Location
State IN
County Hamilton
Rooms
Basement Crawl Space, Sump Pump
Interior
Interior Features Attic Access, Vaulted Ceiling(s), Walk-in Closet(s), Hardwood Floors, Paddle Fan, Hi-Speed Internet Availbl, Center Island
Cooling Central Electric
Fireplaces Number 1
Fireplaces Type Family Room
Equipment Security Alarm Paid, Smoke Alarm
Fireplace Y
Appliance Electric Cooktop, Down Draft, Disposal, Microwave, Oven, Gas Water Heater, Water Softener Owned
Exterior
Exterior Feature Playset, Sprinkler System, Tennis Community
Garage Spaces 3.0
Utilities Available Cable Available, Gas
Building
Story Two
Water Municipal/City
Architectural Style TraditonalAmerican
Structure Type Brick, Wood
New Construction false
Schools
School District Hamilton Southeastern Schools
Others
HOA Fee Include Association Home Owners, Insurance, Maintenance, ParkPlayground, Management, Tennis Court(s), Trash
Ownership Mandatory Fee
Acceptable Financing Conventional
Listing Terms Conventional
Read Less
Want to know what your home might be worth? Contact us for a FREE valuation!

Our team is ready to help you sell your home for the highest possible price ASAP

© 2024 Listings courtesy of MIBOR as distributed by MLS GRID. All Rights Reserved.





