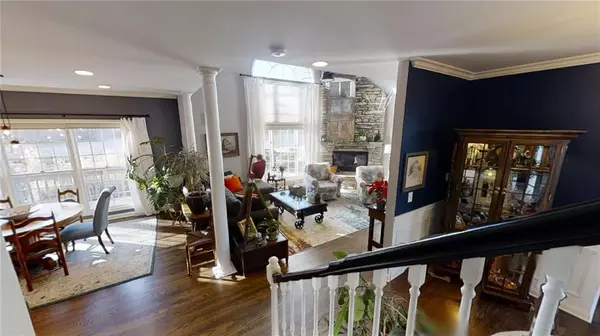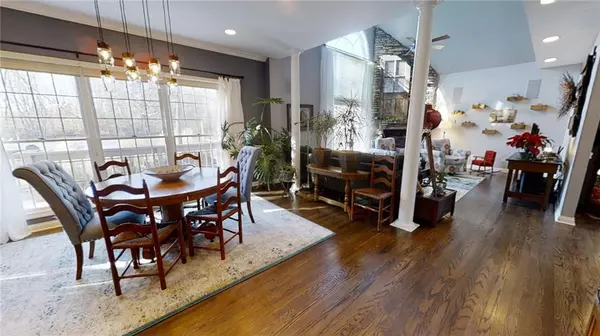$454,000
$439,000
3.4%For more information regarding the value of a property, please contact us for a free consultation.
1032 Three Mile RD Batesville, IN 47006
5 Beds
4 Baths
6,680 SqFt
Key Details
Sold Price $454,000
Property Type Single Family Home
Sub Type Single Family Residence
Listing Status Sold
Purchase Type For Sale
Square Footage 6,680 sqft
Price per Sqft $67
Subdivision Arbor Lake
MLS Listing ID 21763091
Sold Date 03/24/21
Bedrooms 5
Full Baths 3
Half Baths 1
HOA Fees $33/ann
Year Built 1996
Tax Year 2020
Lot Size 0.646 Acres
Acres 0.646
Property Description
Beautiful home on wooded lot overlooking Arbor Lake. Enjoy living in this very well-maintained home just on edge of Batesville & quick access to I-74! Main floor has hardwood floors & 9' ceilings along with crown molding & many upgrades. Home has a new roof just 1 year old, newer geothermal (economical) HVAC. Kitchen, dining, living rooms have open concept with plenty of natural light. 1st floor master suite with trey ceiling, walk-in closet & beautiful bath with tile floor, double sink, tub and walk-in shower. Large deck and screened porch overlooking water. Basement has been recently remodeled & has a family room w/custom barn siding on wall. Basement has a bedroom and full bath not to mention walkout to ground level.
Location
State IN
County Franklin
Rooms
Basement Finished, Full, Walk Out
Kitchen Breakfast Bar
Interior
Interior Features Raised Ceiling(s), Tray Ceiling(s), Walk-in Closet(s), Windows Thermal
Heating Geothermal
Cooling Geothermal
Fireplaces Number 1
Fireplaces Type Living Room, Woodburning Fireplce
Equipment Smoke Detector
Fireplace Y
Appliance Dishwasher, Electric Oven
Exterior
Exterior Feature Driveway Concrete
Parking Features Attached
Garage Spaces 2.0
Building
Lot Description Lakefront, Rural In Subdivision, Wooded
Story One and One Half
Foundation Concrete Perimeter
Sewer Community Sewer
Water Community Water
Architectural Style TraditonalAmerican
Structure Type Stone,Stucco
New Construction false
Others
HOA Fee Include Association Home Owners
Ownership MandatoryFee
Read Less
Want to know what your home might be worth? Contact us for a FREE valuation!

Our team is ready to help you sell your home for the highest possible price ASAP

© 2025 Listings courtesy of MIBOR as distributed by MLS GRID. All Rights Reserved.




