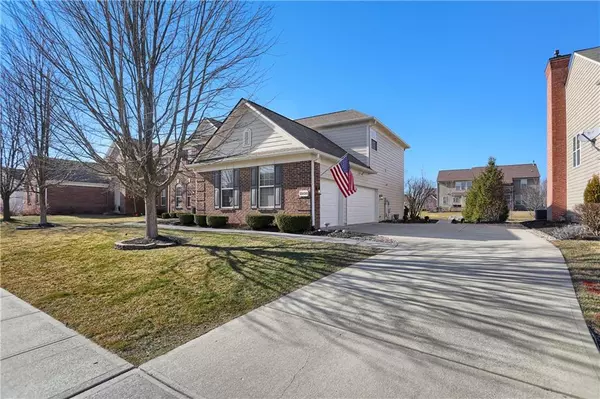$523,000
$500,000
4.6%For more information regarding the value of a property, please contact us for a free consultation.
12600 Duval DR Fishers, IN 46037
5 Beds
6 Baths
4,833 SqFt
Key Details
Sold Price $523,000
Property Type Single Family Home
Sub Type Single Family Residence
Listing Status Sold
Purchase Type For Sale
Square Footage 4,833 sqft
Price per Sqft $108
Subdivision Gray Eagle
MLS Listing ID 21765060
Sold Date 04/05/21
Bedrooms 5
Full Baths 4
Half Baths 2
HOA Fees $41/ann
Year Built 2003
Tax Year 2020
Lot Size 0.280 Acres
Acres 0.28
Property Description
Beautiful 5BR +office +full basement in popular golf course community. Shows like a model- wonderful pride of ownership! Long list of updates/upgrades-Custom gourmet kitchen remodel, stainless appliances, butlers pantry. Two 1/2 baths on 1st floor. 4 full baths. Home office w/custom built-ins on 1st floor. Spacious master w/sitting area, oversized closet, remodeled master bath,2019. Jack&Jill bath. Basement features: Full bath 2 egress, bedroom, exercise room area, 2 storage, 2 rec areas, Ovation home theatre system, new (2019) carpet/pad. New roof/gutters,2015.3car side-load garage, new door/keypad,2019.New 50gal water heater,2019.New sump &back-up, 2019. Back yard entertaining w/professional landscape/stamped concrete.See summer pictures.
Location
State IN
County Hamilton
Rooms
Basement 9 feet+Ceiling, Finished, Full, Egress Window(s)
Kitchen Breakfast Bar, Center Island, Kitchen Eat In, Kitchen Updated, Pantry WalkIn
Interior
Interior Features Walk-in Closet(s), Hardwood Floors, Wood Work Painted
Heating Forced Air
Cooling Central Air
Fireplaces Number 1
Fireplaces Type Gas Log, Great Room
Equipment Network Ready, Security Alarm Paid, Sump Pump, Sump Pump, Theater Equipment, Programmable Thermostat, Water-Softener Owned
Fireplace Y
Appliance Gas Cooktop, Dishwasher, Dryer, Disposal, Double Oven, Refrigerator, Washer
Exterior
Exterior Feature Driveway Concrete, Fire Pit, Pool Community, Tennis Community
Parking Features Attached
Garage Spaces 3.0
Building
Lot Description Sidewalks
Story Two
Foundation Concrete Perimeter
Sewer Sewer Connected
Water Public
Architectural Style TraditonalAmerican
Structure Type Brick
New Construction false
Others
HOA Fee Include Association Home Owners,Entrance Common,Insurance,Maintenance,Management,Snow Removal
Ownership MandatoryFee
Read Less
Want to know what your home might be worth? Contact us for a FREE valuation!

Our team is ready to help you sell your home for the highest possible price ASAP

© 2024 Listings courtesy of MIBOR as distributed by MLS GRID. All Rights Reserved.





