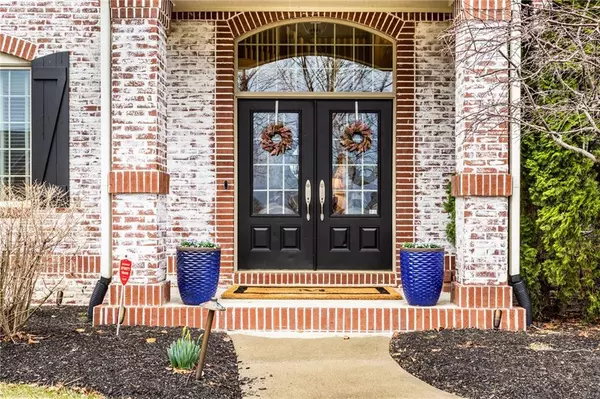$690,000
$675,000
2.2%For more information regarding the value of a property, please contact us for a free consultation.
11733 Darsley DR Fishers, IN 46037
5 Beds
5 Baths
5,990 SqFt
Key Details
Sold Price $690,000
Property Type Single Family Home
Sub Type Single Family Residence
Listing Status Sold
Purchase Type For Sale
Square Footage 5,990 sqft
Price per Sqft $115
Subdivision Woods At Gray Eagle
MLS Listing ID 21771378
Sold Date 04/19/21
Bedrooms 5
Full Baths 4
Half Baths 1
HOA Fees $41/ann
HOA Y/N Yes
Year Built 2005
Tax Year 2020
Lot Size 0.420 Acres
Acres 0.42
Property Description
A simply delightful home that embodies quality in craftsmanship throughout! Transitional interior spaces w/a layout designed for entertaining & easy-living. 5BR/4 full & 1 half bath, meticulously maintained. Grt Rm w/dramatic ceiling, gas fireplace, built-ins open to the updated Dream KT w/cntr Island, SS app, gas cooktop & Quartz cntrtps. Office w/coffered ceiling & custom built-ins. Inviting Mstr suite w/tray clg, spacious custom clst, deluxe shower & granite tops. Spacious secondary bdrms w/J-n-J bath & guest suite. Bonus Rm on main & gorgeous sunrm. Laundry upstairs & Finished lower level w/rec room, theater rm, wet bar, 5th bdrm, full bath & loads of storage. Paver patio, gas firepit, irrigation, professional landscaping, water views.
Location
State IN
County Hamilton
Rooms
Basement Ceiling - 9+ feet, Finished Ceiling, Finished, Egress Window(s), Sump Pump
Kitchen Kitchen Updated
Interior
Interior Features Attic Access, Built In Book Shelves, Raised Ceiling(s), Tray Ceiling(s), Hardwood Floors, Wet Bar, Paddle Fan, Entrance Foyer, Center Island, Pantry, Programmable Thermostat
Heating Forced Air, Gas
Cooling Central Electric
Fireplaces Number 2
Fireplaces Type Great Room, Other
Equipment Radon System, Security Alarm Paid, Smoke Alarm, Theater Equipment
Fireplace Y
Appliance Gas Cooktop, Dishwasher, Disposal, Microwave, Double Oven, Refrigerator, Gas Water Heater, Water Softener Owned
Exterior
Exterior Feature Outdoor Fire Pit, Sprinkler System, Invisible Fence
Garage Spaces 3.0
Building
Story Two
Foundation Concrete Perimeter
Water Municipal/City
Architectural Style TraditonalAmerican
Structure Type Brick, Cement Siding
New Construction false
Schools
Elementary Schools Fall Creek Elementary School
Middle Schools Fall Creek Junior High
High Schools Hamilton Southeastern Hs
School District Hamilton Southeastern Schools
Others
HOA Fee Include Association Home Owners, Maintenance, Snow Removal, Trash
Ownership Mandatory Fee
Acceptable Financing Conventional
Listing Terms Conventional
Read Less
Want to know what your home might be worth? Contact us for a FREE valuation!

Our team is ready to help you sell your home for the highest possible price ASAP

© 2024 Listings courtesy of MIBOR as distributed by MLS GRID. All Rights Reserved.





