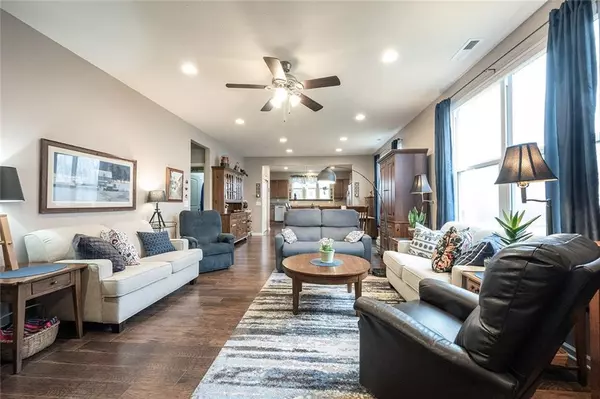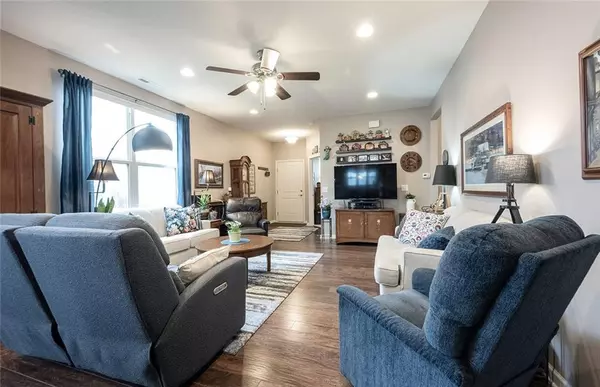$289,900
$289,900
For more information regarding the value of a property, please contact us for a free consultation.
16059 Malbec ST Fishers, IN 46037
3 Beds
2 Baths
1,678 SqFt
Key Details
Sold Price $289,900
Property Type Single Family Home
Sub Type Single Family Residence
Listing Status Sold
Purchase Type For Sale
Square Footage 1,678 sqft
Price per Sqft $172
Subdivision Britton Falls
MLS Listing ID 21771321
Sold Date 05/07/21
Bedrooms 3
Full Baths 2
HOA Fees $215/mo
Year Built 2015
Tax Year 2020
Lot Size 5,662 Sqft
Acres 0.13
Property Description
3 Bed/2 Bath "Passport" model with 4-Season Sun Rm Addition + Patio on the tree lined walking trail in Del Webb's premier 55+ Britton Falls Community won't disappoint! The fin. 2 Car Garage + storage has electric Versalift AND ladder to floored attic storage. Discriminating buyers will appreciate the open Floor Plan w/lg Kitchen, SS Appl., w/raised DW, Center Island/Breakfast Bar, Granite Countertops, Cabinets w/Convenience Pkg. Upgraded interior doors, custom pleated shades & laminate hdwd throughout. 2019: New Carpet/Pad in Bedrooms; 2018: New Bosch DW. Tiled Laundry Room and Baths. Plenty of recessed can lighting plus southern back exposure provide for a bright interior. *4-Season Room NOT included in Assessor's square footage of 1498.
Location
State IN
County Hamilton
Rooms
Kitchen Breakfast Bar, Center Island, Kitchen Updated, Pantry
Interior
Interior Features Attic Access, Attic Pull Down Stairs, Raised Ceiling(s), Walk-in Closet(s), Windows Vinyl, Wood Work Painted
Heating Forced Air, SpaceWallUnit
Cooling Central Air, Ceiling Fan(s), Wall Unit(s)
Equipment Network Ready, Smoke Detector, Water-Softener Owned
Fireplace Y
Appliance Dishwasher, Dryer, Disposal, Microwave, Gas Oven, Range Hood, Refrigerator, Washer
Exterior
Exterior Feature Driveway Concrete, Pool Community, Irrigation System, Tennis Community
Parking Features Attached
Garage Spaces 2.0
Building
Lot Description Sidewalks, Street Lights, On Trail, Trees Small
Story One
Foundation Slab
Sewer Sewer Connected
Water Public
Architectural Style Ranch, TraditonalAmerican
Structure Type Brick,Vinyl Siding
New Construction false
Others
HOA Fee Include Association Builder Controls,Clubhouse,Irrigation,Lawncare,Maintenance Grounds,Pool,Snow Removal,Tennis Court(s),Trash,Walking Trails
Ownership MandatoryFee
Read Less
Want to know what your home might be worth? Contact us for a FREE valuation!

Our team is ready to help you sell your home for the highest possible price ASAP

© 2024 Listings courtesy of MIBOR as distributed by MLS GRID. All Rights Reserved.




