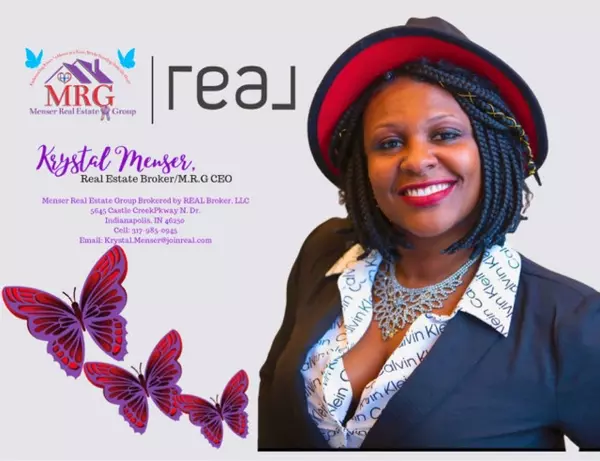$296,000
$289,900
2.1%For more information regarding the value of a property, please contact us for a free consultation.
12070 N Berling DR Mooresville, IN 46158
3 Beds
2 Baths
2,043 SqFt
Key Details
Sold Price $296,000
Property Type Single Family Home
Sub Type Single Family Residence
Listing Status Sold
Purchase Type For Sale
Square Footage 2,043 sqft
Price per Sqft $144
Subdivision Berling Estates
MLS Listing ID 21716221
Sold Date 07/31/20
Bedrooms 3
Full Baths 2
HOA Y/N No
Year Built 2005
Tax Year 2019
Lot Size 1.240 Acres
Acres 1.24
Property Sub-Type Single Family Residence
Property Description
You must see this gorgeous custom built home located in a small community just minutes from I-70. It is undeniable that this home has been loved & well cared for by it's owner with routine maintenance to keep it looking like a brand new. The covered porch entrance to the front door is so inviting. This home has 3 bedrooms and 2 baths with a split floor plan is the perfect home for your family. The large living room is cozy with a wood burning fireplace. Enjoy the view of the pond from your eat in kitchen or on the newly built deck. The 2 car garage has extra space on both sides and near the back for extra storage. If you like to garden, fish or just watch the birds and other wildlife in a peaceful area this home is for you. No HOA!
Location
State IN
County Morgan
Rooms
Basement Sump Pump
Main Level Bedrooms 3
Interior
Interior Features Attic Access, Tray Ceiling(s), Walk-in Closet(s), Hardwood Floors, Windows Vinyl, Wood Work Stained, Eat-in Kitchen, Hi-Speed Internet Availbl, Pantry
Heating Heat Pump, Electric
Cooling Central Electric
Fireplaces Number 1
Fireplaces Type Living Room, Masonry, Woodburning Fireplce
Equipment Smoke Alarm
Fireplace Y
Appliance Dishwasher, Dryer, Disposal, MicroHood, Electric Oven, Refrigerator, Washer, Electric Water Heater, Water Softener Owned
Exterior
Exterior Feature Barn Mini, Storage Shed
Garage Spaces 2.0
Utilities Available Cable Connected
Building
Story One
Foundation Block
Water Community Water
Architectural Style Ranch
Structure Type Brick
New Construction false
Schools
School District Monroe-Gregg School District
Others
Ownership No Assoc
Acceptable Financing Conventional, FHA
Listing Terms Conventional, FHA
Read Less
Want to know what your home might be worth? Contact us for a FREE valuation!

Our team is ready to help you sell your home for the highest possible price ASAP

© 2025 Listings courtesy of MIBOR as distributed by MLS GRID. All Rights Reserved.




