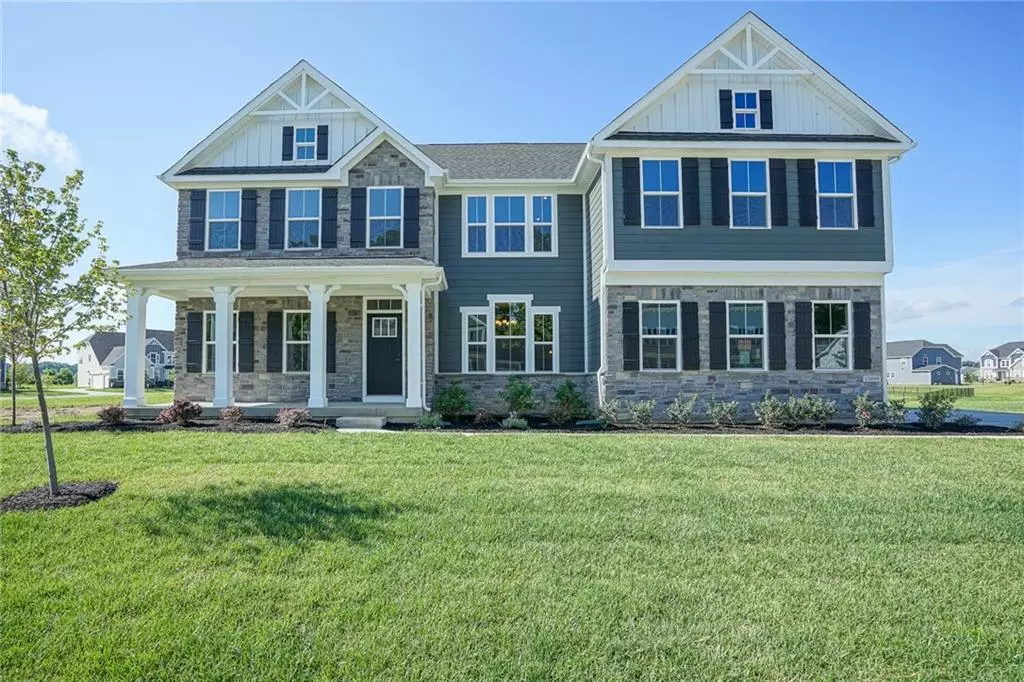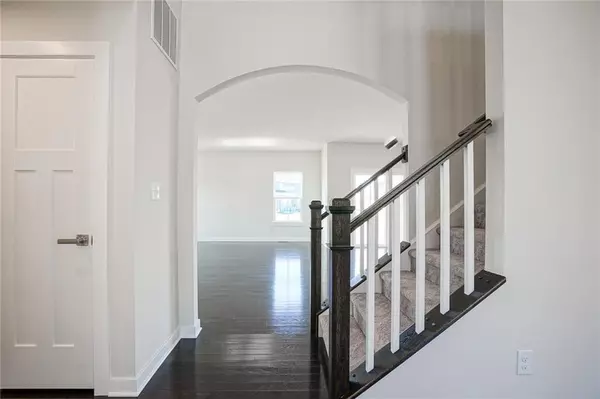$510,000
$524,990
2.9%For more information regarding the value of a property, please contact us for a free consultation.
13099 Girvan WAY Fishers, IN 46037
4 Beds
4 Baths
5,097 SqFt
Key Details
Sold Price $510,000
Property Type Single Family Home
Sub Type Single Family Residence
Listing Status Sold
Purchase Type For Sale
Square Footage 5,097 sqft
Price per Sqft $100
Subdivision Turnberry
MLS Listing ID 21722194
Sold Date 08/21/20
Bedrooms 4
Full Baths 3
Half Baths 1
HOA Fees $62/ann
Year Built 2020
Tax Year 2019
Lot Size 0.310 Acres
Acres 0.31
Property Description
BRAND NEW, TURNKEY AND MOVE IN READY! Ryan Homes’ Corsica feat 4 BR + 3.5 BA home w/ finished basement + 3 car side load garage on large lot. True hardwood floors thru open main level feat a gourmet kitchen w/ huge island, coffee bar, granite, SS appls incl double oven + walk in pantry + Great room w/ stacked stone gas fireplace + private study + formal dining room. Upper level feat loft + 2nd floor laundry + 4 large BRs incl Owner’s Retreat w/ dual vanity, cust Roman shower + TWO walk in closets. Finished basement boasts huge finished rec room + full BA + future 5th BR. Zoned HVAC w/ Nest Thermostats + WiFi enabled GDO. Close to I-69, shopping + dining. Award winning HSE Schools! Ammenities incl community pool, playground + walking trails.
Location
State IN
County Hamilton
Rooms
Basement Finished, Full, Egress Window(s)
Kitchen Breakfast Bar, Center Island, Pantry WalkIn
Interior
Interior Features Attic Access, Raised Ceiling(s), Tray Ceiling(s), Walk-in Closet(s), Hardwood Floors, Windows Vinyl
Cooling Central Air
Fireplaces Number 1
Fireplaces Type Gas Log, Great Room
Equipment Smoke Detector, Sump Pump, Programmable Thermostat
Fireplace Y
Appliance Gas Cooktop, Dishwasher, ENERGY STAR Qualified Appliances, Disposal, MicroHood, Oven, Convection Oven, Double Oven
Exterior
Exterior Feature Driveway Concrete, Pool Community
Parking Features Attached
Garage Spaces 3.0
Building
Lot Description Corner, Irregular, Sidewalks, See Remarks
Story Two
Foundation Concrete Perimeter, Full
Sewer Sewer Connected
Water Public
Architectural Style Arts&Crafts/Craftsman
Structure Type Cement Siding,Cultured Stone
New Construction true
Others
HOA Fee Include Association Home Owners,Entrance Common,Insurance,Maintenance,Nature Area,ParkPlayground,Pool,Management,Snow Removal,Walking Trails
Ownership MandatoryFee
Read Less
Want to know what your home might be worth? Contact us for a FREE valuation!

Our team is ready to help you sell your home for the highest possible price ASAP

© 2024 Listings courtesy of MIBOR as distributed by MLS GRID. All Rights Reserved.





