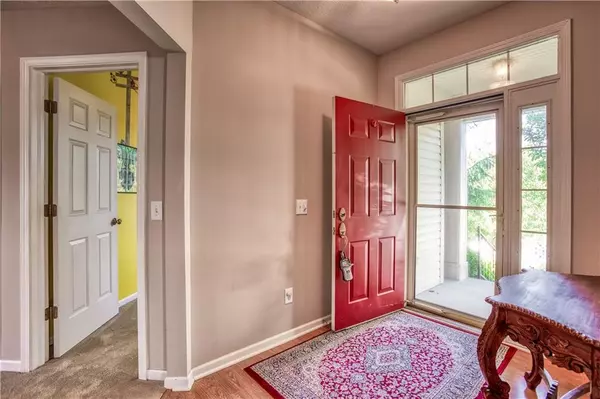$267,000
$264,900
0.8%For more information regarding the value of a property, please contact us for a free consultation.
563 S Tanninger DR Indianapolis, IN 46239
5 Beds
3 Baths
3,939 SqFt
Key Details
Sold Price $267,000
Property Type Single Family Home
Sub Type Single Family Residence
Listing Status Sold
Purchase Type For Sale
Square Footage 3,939 sqft
Price per Sqft $67
Subdivision Creekside Woods
MLS Listing ID 21719006
Sold Date 08/07/20
Bedrooms 5
Full Baths 3
HOA Fees $19/ann
Year Built 1997
Tax Year 2019
Lot Size 0.400 Acres
Acres 0.4
Property Description
Great 5BD/3BA ranch w/full fin. wlk out bsmt on beautiful pond lot* Main lvl has Lg. GR w/2 sided gas frplc & office w/french drs* Kit. offers 42” cabs. w/raised paneling, brushed nickel fixtures, pantry & furniture piece w/ addtl storage* All kit. appl. stay incl. bsmt kit.* Mstr. on main w/ 2 closets, 1 lrg. WIC & dbl. sinks w/marble top* Two secondary BRs on main (BR #3 w/WIC)* Wlk out bsmt makes great in laws quarters w/ Lg. FR, full kitchen, elec. frplc, full BA, 2 spacious BR's w/WI closets & large storage rm* Laundry on main & 2nd hook up in bsmt* Sunroom w/HVAC walks out to deck overlooking pond* LL trex covered patio & beautiful landscaping* 3C gar. w/storage galore* HVAC ('13), Wtr htr ('17), Roof ('13) & more updts* Home warranty
Location
State IN
County Marion
Rooms
Basement Finished, Walk Out, Egress Window(s)
Kitchen Breakfast Bar, Pantry
Interior
Interior Features Attic Access, Raised Ceiling(s), Walk-in Closet(s), Skylight(s), Windows Vinyl
Heating Forced Air, Heat Pump, Humidifier
Cooling Ceiling Fan(s), Heat Pump
Fireplaces Number 2
Fireplaces Type Electric, Family Room, Gas Log, Great Room
Equipment Security Alarm Paid, Smoke Detector, Sump Pump, Surround Sound, Programmable Thermostat, Water-Softener Owned
Fireplace Y
Appliance Dishwasher, Dryer, Disposal, Microwave, Electric Oven, Refrigerator
Exterior
Exterior Feature Driveway Concrete, Playground, Water Feature Fountain
Parking Features Attached
Garage Spaces 3.0
Building
Lot Description Pond, Sidewalks, Storm Sewer, Tree Mature
Story Two
Foundation Concrete Perimeter
Sewer Sewer Connected
Water Public
Architectural Style Ranch, TraditonalAmerican
Structure Type Vinyl With Brick
New Construction false
Others
HOA Fee Include Entrance Common,Insurance
Ownership MandatoryFee
Read Less
Want to know what your home might be worth? Contact us for a FREE valuation!

Our team is ready to help you sell your home for the highest possible price ASAP

© 2024 Listings courtesy of MIBOR as distributed by MLS GRID. All Rights Reserved.




