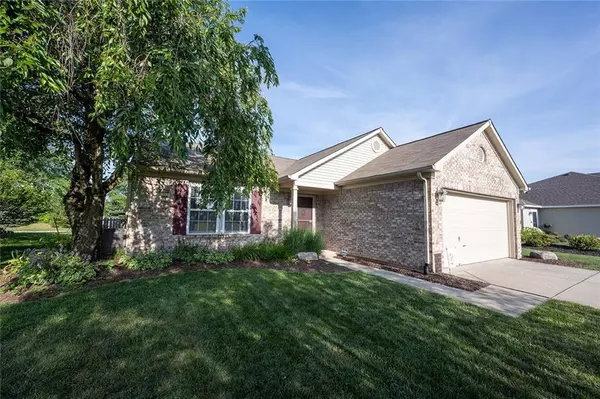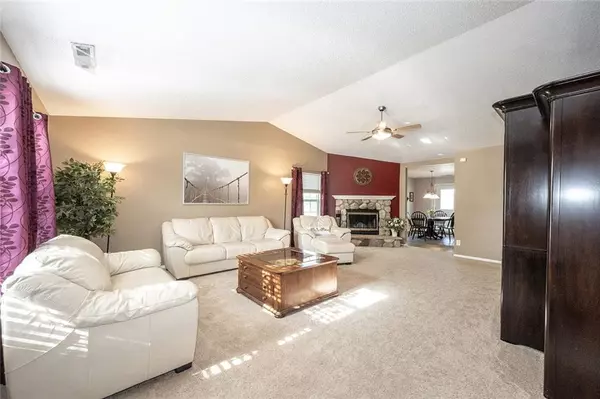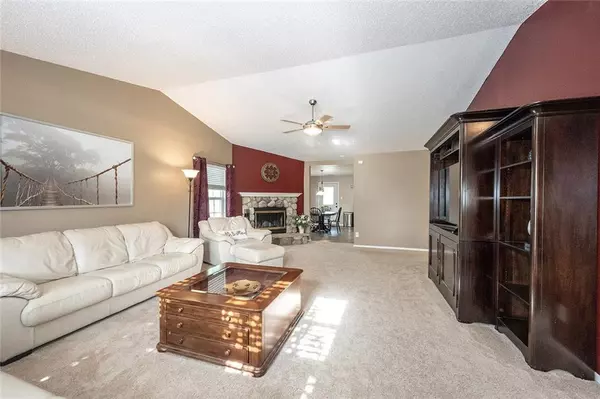$200,000
$219,900
9.0%For more information regarding the value of a property, please contact us for a free consultation.
14206 Weeping Cherry DR Fishers, IN 46038
3 Beds
2 Baths
1,526 SqFt
Key Details
Sold Price $200,000
Property Type Single Family Home
Sub Type Single Family Residence
Listing Status Sold
Purchase Type For Sale
Square Footage 1,526 sqft
Price per Sqft $131
Subdivision Woodberry
MLS Listing ID 21725742
Sold Date 09/21/20
Bedrooms 3
Full Baths 2
HOA Fees $27/ann
Year Built 1999
Tax Year 2019
Lot Size 9,147 Sqft
Acres 0.21
Property Description
Hard-to-find brick ranch home in Fishers w/serene pond view! Soaring ceilings enhance the spaciousness of this great room w/ stunning stone fireplace. The great room flows into the huge eat-in kitchen w/updated flooring & cabinets. There is so much room multiple cooks can be in the kitchen at the same time! You'll love the size of the pantry too! Master retreat w/attached bath & walk-in closet. 2 additional nice size bedrooms, all feature cooling ceiling fans. Updates include bathroom flooring, counter-tops sinks and faucets, new water softener 2017, new water heater & dishwasher 2016. Spacious fenced backyard featuring custom designed patio overlooking the wooded lot & pond. Enjoy the privacy of no homes behind you!
Location
State IN
County Hamilton
Rooms
Kitchen Kitchen Eat In, Kitchen Some Updates
Interior
Interior Features Attic Access, Cathedral Ceiling(s), Walk-in Closet(s), Windows Thermal, Wood Work Painted
Heating Forced Air
Cooling Ceiling Fan(s)
Fireplaces Number 1
Fireplaces Type Great Room, Woodburning Fireplce
Equipment Smoke Detector, Water-Softener Owned
Fireplace Y
Appliance Dishwasher, Disposal, MicroHood, Electric Oven, Convection Oven, Refrigerator
Exterior
Exterior Feature Driveway Concrete, Fence Full Rear
Parking Features Attached
Garage Spaces 2.0
Building
Lot Description Pond, Sidewalks, Storm Sewer, Street Lights, On Trail
Story One
Foundation Slab
Sewer Sewer Connected
Water Public
Architectural Style Ranch
Structure Type Brick,Vinyl Siding
New Construction false
Others
HOA Fee Include Entrance Common,Insurance,Maintenance,ParkPlayground,Snow Removal,Walking Trails
Ownership MandatoryFee
Read Less
Want to know what your home might be worth? Contact us for a FREE valuation!

Our team is ready to help you sell your home for the highest possible price ASAP

© 2024 Listings courtesy of MIBOR as distributed by MLS GRID. All Rights Reserved.




