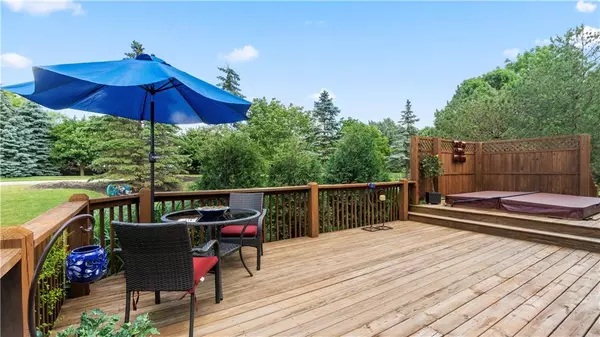$470,000
$479,900
2.1%For more information regarding the value of a property, please contact us for a free consultation.
11651 Skyhawk CT Fishers, IN 46037
5 Beds
4 Baths
4,792 SqFt
Key Details
Sold Price $470,000
Property Type Single Family Home
Sub Type Single Family Residence
Listing Status Sold
Purchase Type For Sale
Square Footage 4,792 sqft
Price per Sqft $98
Subdivision Woods At Gray Eagle
MLS Listing ID 21730628
Sold Date 10/28/20
Bedrooms 5
Full Baths 3
Half Baths 1
HOA Fees $41/ann
Year Built 2002
Tax Year 2018
Lot Size 0.420 Acres
Acres 0.42
Property Description
4792 sq ft of CUSTOM LUXURY w/5 BRs & 3.5 BAs in coveted Woods at Gray Eagle. Grand 2 story foyer, Mn Flr study w/bookcase & 2 sided frpl. Soaring great rm open to kitch & eating area. Lrg mstr bedrm w/WIC, dual basins, jetted tub & sep shower, 3 roomy bedrms & bonus rm (ideal for gaming, exercise or crafts) on upper level. Fin bsmt w/wet bar, full ba & 5th bedrm. Lovely yard w/irrigation, wood deck, resort spa hot tub w/privacy fence, stone patio & built-in fire pit. Details to appreciate: Italian marble kitch countertops, Brazilian cherry hardwd flrs, built-in cubbies, Cannes Terazzo tile w/custom design, Hunter-Douglas remote control cathedral window blinds. New windows, interior/exterior paint, 75gal H2O, HVAC updates, backup sump pump.
Location
State IN
County Hamilton
Rooms
Basement Finished, Full, Egress Window(s)
Kitchen Center Island, Pantry WalkIn
Interior
Interior Features Built In Book Shelves, Vaulted Ceiling(s), Walk-in Closet(s), Hardwood Floors, Wet Bar, Windows Thermal
Heating Forced Air
Cooling Central Air, Ceiling Fan(s)
Fireplaces Number 2
Fireplaces Type 2-Sided, Den/Library Fireplace, Insert, Great Room
Equipment Hot Tub, Security Alarm Paid, Sump Pump, WetBar, Water-Softener Owned
Fireplace Y
Appliance Dishwasher, MicroHood, Electric Oven
Exterior
Exterior Feature Driveway Concrete, Fire Pit, Pool Community, Irrigation System
Parking Features Attached
Garage Spaces 3.0
Building
Lot Description Cul-De-Sac, Sidewalks, Tree Mature, Trees Small
Story Two
Foundation Concrete Perimeter, Full
Sewer Sewer Connected
Water Public
Architectural Style TraditonalAmerican
Structure Type Brick,Wood Siding
New Construction false
Others
HOA Fee Include Maintenance,ParkPlayground,Pool,Management,Snow Removal,Tennis Court(s)
Ownership MandatoryFee
Read Less
Want to know what your home might be worth? Contact us for a FREE valuation!

Our team is ready to help you sell your home for the highest possible price ASAP

© 2024 Listings courtesy of MIBOR as distributed by MLS GRID. All Rights Reserved.





