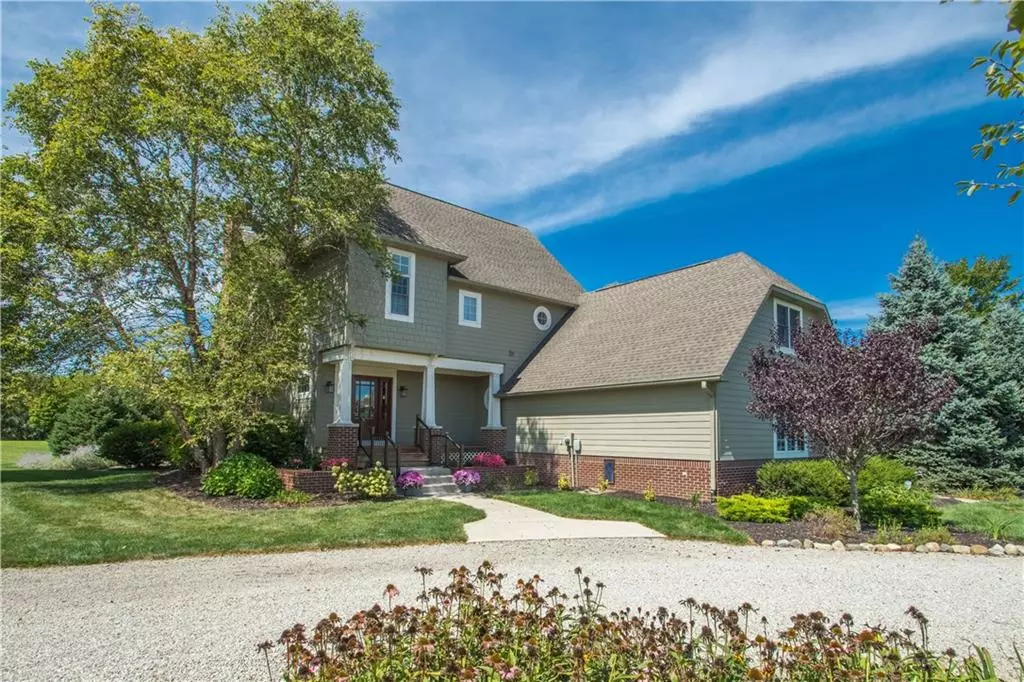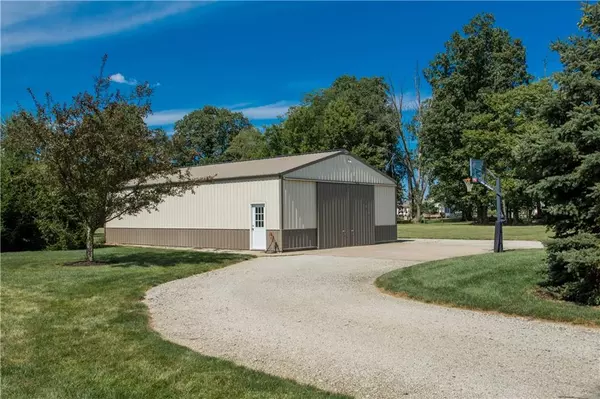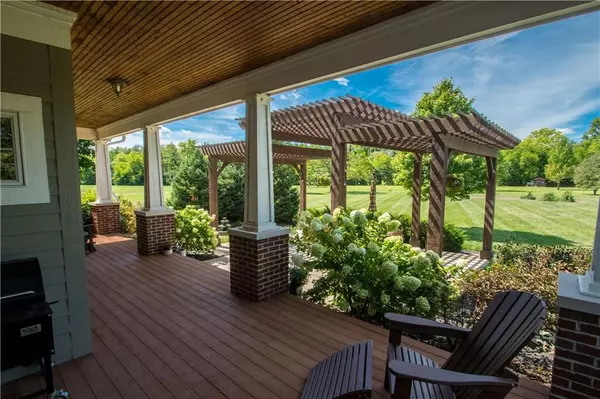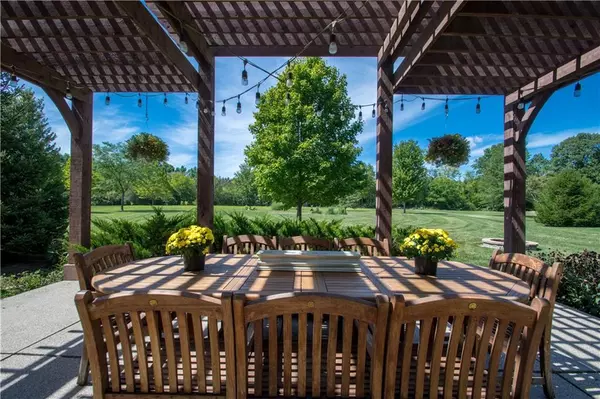$515,000
$519,900
0.9%For more information regarding the value of a property, please contact us for a free consultation.
2894 N 300 W Greenfield, IN 46140
3 Beds
3 Baths
3,285 SqFt
Key Details
Sold Price $515,000
Property Type Single Family Home
Sub Type Single Family Residence
Listing Status Sold
Purchase Type For Sale
Square Footage 3,285 sqft
Price per Sqft $156
Subdivision Subdivision Not Available See Legal
MLS Listing ID 21737436
Sold Date 10/07/20
Bedrooms 3
Full Baths 2
Half Baths 1
Year Built 2003
Tax Year 2020
Lot Size 4.197 Acres
Acres 4.197
Property Description
Here's a great small acreage parcel offering a very unique Dan Cameron custom home with quality & character throughout! With 4.2 acres plus a 30x48 pole barn there's plenty of space for all your hobbies & room to roam. You'll find an open & flowing floor plan with spacious rooms, quality finishes and a functional and eye-catchy kitchen. With the 4 panel rear sliding door you can open up the home to the 812 sq ft of outdoor living space making this property great for entertaining. The master suite is roomy and offers a walk-in tiled shower, heated bath floors plus double vanity. There's also a finished basement giving you an additional living space! The home offers dual geothermal systems & extremely affordable electric bills!
Location
State IN
County Hancock
Rooms
Basement Finished, Daylight/Lookout Windows
Kitchen Breakfast Bar, Center Island
Interior
Interior Features Attic Access, Raised Ceiling(s), Walk-in Closet(s), Hardwood Floors
Heating Geothermal
Cooling Geothermal
Fireplaces Number 1
Fireplaces Type Gas Log, Great Room
Equipment Smoke Detector, Sump Pump, Water-Softener Owned
Fireplace Y
Appliance Dishwasher, Dryer, Disposal, MicroHood, Electric Oven, Refrigerator, Washer
Exterior
Exterior Feature Barn Pole
Parking Features Attached
Garage Spaces 2.0
Building
Lot Description Tree Mature
Story Two
Foundation Concrete Perimeter, Crawl Space
Sewer Septic Tank
Water Well
Architectural Style TraditonalAmerican
Structure Type Brick,Cement Siding
New Construction false
Others
Ownership NoAssoc
Read Less
Want to know what your home might be worth? Contact us for a FREE valuation!

Our team is ready to help you sell your home for the highest possible price ASAP

© 2025 Listings courtesy of MIBOR as distributed by MLS GRID. All Rights Reserved.




