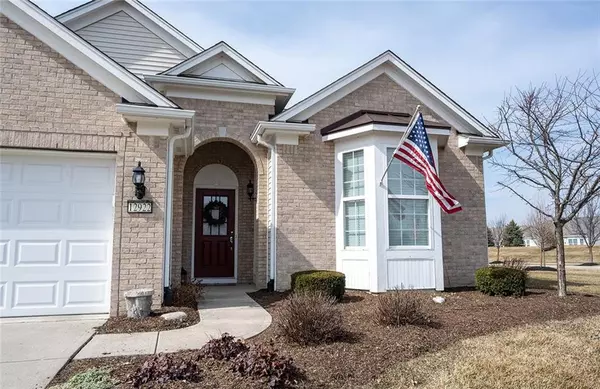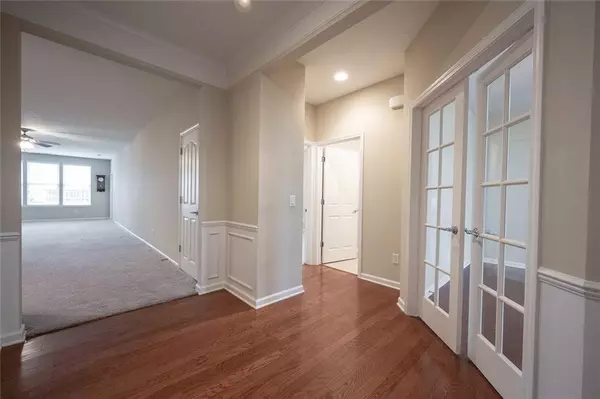$328,500
$335,000
1.9%For more information regarding the value of a property, please contact us for a free consultation.
12922 Bardolino DR Fishers, IN 46037
2 Beds
2 Baths
1,897 SqFt
Key Details
Sold Price $328,500
Property Type Single Family Home
Sub Type Single Family Residence
Listing Status Sold
Purchase Type For Sale
Square Footage 1,897 sqft
Price per Sqft $173
Subdivision Britton Falls
MLS Listing ID 21770354
Sold Date 05/20/21
Bedrooms 2
Full Baths 2
HOA Fees $221/mo
Year Built 2011
Tax Year 2020
Lot Size 5,662 Sqft
Acres 0.13
Property Description
This spacious open floor plan situated on a premium lot in Del Webb is ready for lucky new owners! An upgraded gourmet kitchen features granite counters & tile backsplash, oodles of cabinets, built-in double wall oven w/convection & 5 burner gas cooktop! All appliances included. Entertaining friends & family for a large gathering or providing a light snack for book club can be done in style. A bright sunny sunroom leads to the patio with custom weather intelligent awning to view the beautiful green space behind your new home. The master suite, bath & closet are spacious. A large family room (hardwoods under carpet), second bedroom, sizeable den & breakfast area and more. Garage extended 4 ft. when built. See this premium home & lot today!
Location
State IN
County Hamilton
Rooms
Kitchen Breakfast Bar, Pantry
Interior
Interior Features Raised Ceiling(s), Walk-in Closet(s), Hardwood Floors, Screens Complete, Window Bay Bow, Wood Work Painted
Heating Forced Air
Cooling Central Air, Ceiling Fan(s)
Equipment Smoke Detector, Water-Softener Owned
Fireplace Y
Appliance Gas Cooktop, Dishwasher, Dryer, Disposal, Microwave, Oven, Double Oven, Refrigerator, Washer
Exterior
Exterior Feature Clubhouse, Pool Community, Indoor Pool, Irrigation System
Parking Features Attached
Garage Spaces 2.0
Building
Lot Description Corner, Sidewalks, Storm Sewer, On Trail
Story One
Foundation Slab
Sewer Sewer Connected
Water Public
Architectural Style Ranch
Structure Type Brick,Vinyl Siding
New Construction false
Others
HOA Fee Include Clubhouse,Exercise Room,Irrigation,Lawncare,Maintenance Grounds,Pool,Management,Snow Removal,Trash,Walking Trails
Ownership MandatoryFee
Read Less
Want to know what your home might be worth? Contact us for a FREE valuation!

Our team is ready to help you sell your home for the highest possible price ASAP

© 2024 Listings courtesy of MIBOR as distributed by MLS GRID. All Rights Reserved.




