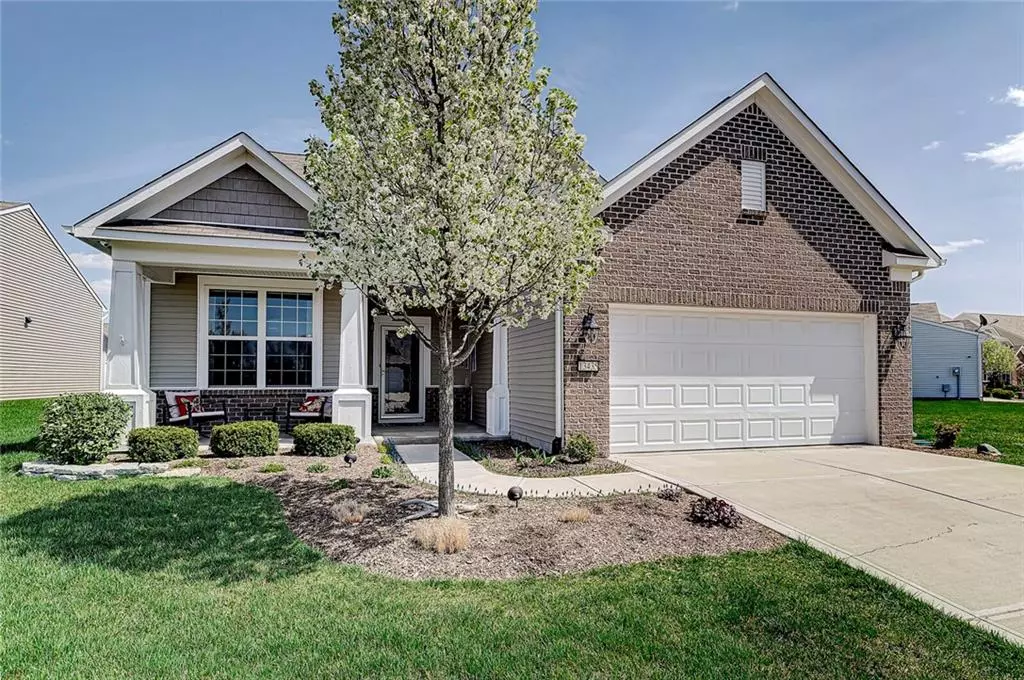$450,000
$457,500
1.6%For more information regarding the value of a property, please contact us for a free consultation.
13435 Mosel CT Fishers, IN 46037
3 Beds
3 Baths
2,953 SqFt
Key Details
Sold Price $450,000
Property Type Single Family Home
Sub Type Single Family Residence
Listing Status Sold
Purchase Type For Sale
Square Footage 2,953 sqft
Price per Sqft $152
Subdivision Britton Falls
MLS Listing ID 21778862
Sold Date 06/03/21
Bedrooms 3
Full Baths 3
HOA Fees $221/mo
Year Built 2015
Tax Year 2020
Lot Size 10,454 Sqft
Acres 0.24
Property Description
Move-in & enjoy the Del Webb lifestyle in This Pristine 3 BR|3 Full BA + Loft! Upgrades Galore! Quality Awaits at Every Turn with Engineered Hardwood Flooring, Stainless Steel Appliances, Granite Counters & Center Island. So Many Outstanding Features: Custom Window Treatments, Garage Floor Coating & Storage, Recessed Lighting, Stunning Hardscape w/ Gas Firetable, Pergola, & LED Lighting, Walk-In Shower, & Double Sink Vanity! Spacious Corner Lot is One of the Largest in the Neighborhood! Around Every Corner is Another WOW! Close to Hamilton Town Center & St. Vincent. You'll love the Chateau Featuring Indoor/Outdoor Pools, Fitness Center & Over 50 Clubs. This Home Proves Dreams DO Come True!
Location
State IN
County Hamilton
Rooms
Kitchen Center Island, Kitchen Updated, Pantry
Interior
Interior Features Attic Access, Raised Ceiling(s), Walk-in Closet(s), Hardwood Floors, Screens Complete, Windows Vinyl
Heating Forced Air
Cooling Central Air
Fireplaces Number 1
Fireplaces Type Family Room, Gas Log
Equipment Network Ready, Security Alarm Monitored, Not Applicable
Fireplace Y
Appliance Gas Cooktop, Dishwasher, Kit Exhaust, Microwave, Electric Oven, Double Oven, Refrigerator
Exterior
Exterior Feature Clubhouse, Driveway Concrete, Pool Community, Irrigation System
Parking Features Attached
Garage Spaces 2.0
Building
Lot Description Corner, Sidewalks, Street Lights, Tree Mature
Story 1 Leveland + Loft
Foundation Concrete Perimeter, Slab
Sewer Sewer Connected
Water Public
Architectural Style TraditonalAmerican
Structure Type Vinyl With Brick
New Construction false
Others
HOA Fee Include Entrance Common,Exercise Room,Lawncare,Maintenance Grounds,Maintenance,Pool,Management,Snow Removal,Tennis Court(s),Trash
Ownership MandatoryFee
Read Less
Want to know what your home might be worth? Contact us for a FREE valuation!

Our team is ready to help you sell your home for the highest possible price ASAP

© 2024 Listings courtesy of MIBOR as distributed by MLS GRID. All Rights Reserved.

