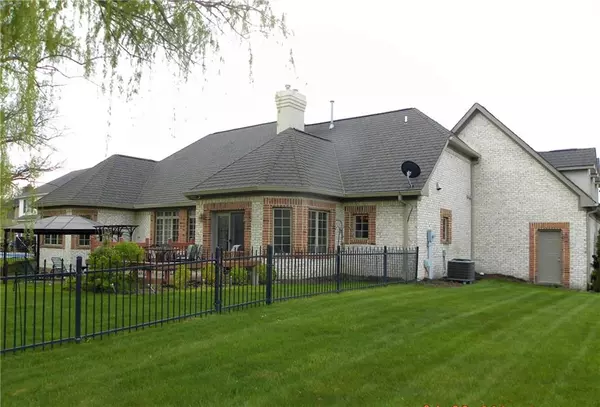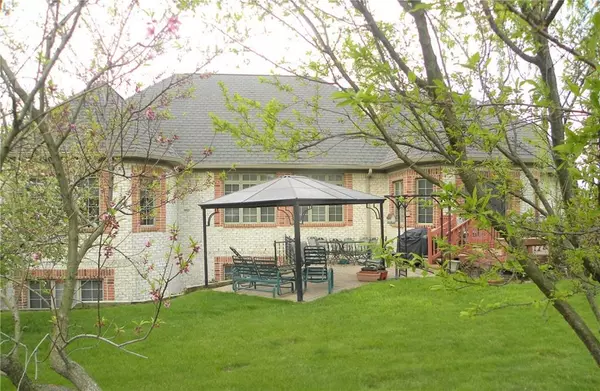$570,000
$579,900
1.7%For more information regarding the value of a property, please contact us for a free consultation.
11529 Idlewood DR Fishers, IN 46037
4 Beds
4 Baths
6,179 SqFt
Key Details
Sold Price $570,000
Property Type Single Family Home
Sub Type Single Family Residence
Listing Status Sold
Purchase Type For Sale
Square Footage 6,179 sqft
Price per Sqft $92
Subdivision Idlewood
MLS Listing ID 21781190
Sold Date 06/18/21
Bedrooms 4
Full Baths 3
Half Baths 1
HOA Fees $66/ann
Year Built 2003
Tax Year 2019
Lot Size 0.410 Acres
Acres 0.41
Property Description
This amazing custom-built home was solidly constructed with care and pride by the homeowner, with such details as 6" poured concrete exterior walls, 2x6 insulated interior walls and even crown molding in the garage! The main level features beautiful hardwood floors, crown molding and a tray ceiling in the DR and vaulted in the GR. Charming archways throughout. Expansive kitchen with dble ovens and 5 burner gas cook top and vented exhaust. Sunroom off the kitchen to enjoy the morning glow. 2 bdrms/full baths on main as well as 2 bdrms down. Double fireplace /raised hearth shared by kitchen/Great room. Lower level features large Family room w/fireplace, Wet Bar & eating area, Theater & Exercise room, Bonus room over garage could be 5th bdrm!
Location
State IN
County Hamilton
Rooms
Basement 9 feet+Ceiling, Finished, Full, Egress Window(s)
Kitchen Center Island, Kitchen Eat In, Pantry WalkIn
Interior
Interior Features Built In Book Shelves, Tray Ceiling(s), Hardwood Floors, Screens Complete, Wet Bar, Windows Thermal
Heating Forced Air
Cooling Central Air, Ceiling Fan(s)
Fireplaces Number 2
Fireplaces Type 2-Sided, Family Room, Great Room, Kitchen
Equipment Sump Pump, Surround Sound, WetBar
Fireplace Y
Appliance Gas Cooktop, Dishwasher, Dryer, Disposal, Microwave, Refrigerator, Washer, Double Oven, Kit Exhaust
Exterior
Exterior Feature Driveway Concrete, Fence Full Rear
Parking Features Attached
Garage Spaces 3.0
Building
Lot Description Corner, Sidewalks, Tree Mature
Story One and One Half
Foundation Concrete Perimeter, Full
Sewer Sewer Connected
Water Public
Architectural Style Contemporary, Ranch
Structure Type Brick
New Construction false
Others
HOA Fee Include Association Home Owners,Entrance Common,Maintenance,Snow Removal,Trash
Ownership MandatoryFee
Read Less
Want to know what your home might be worth? Contact us for a FREE valuation!

Our team is ready to help you sell your home for the highest possible price ASAP

© 2024 Listings courtesy of MIBOR as distributed by MLS GRID. All Rights Reserved.




