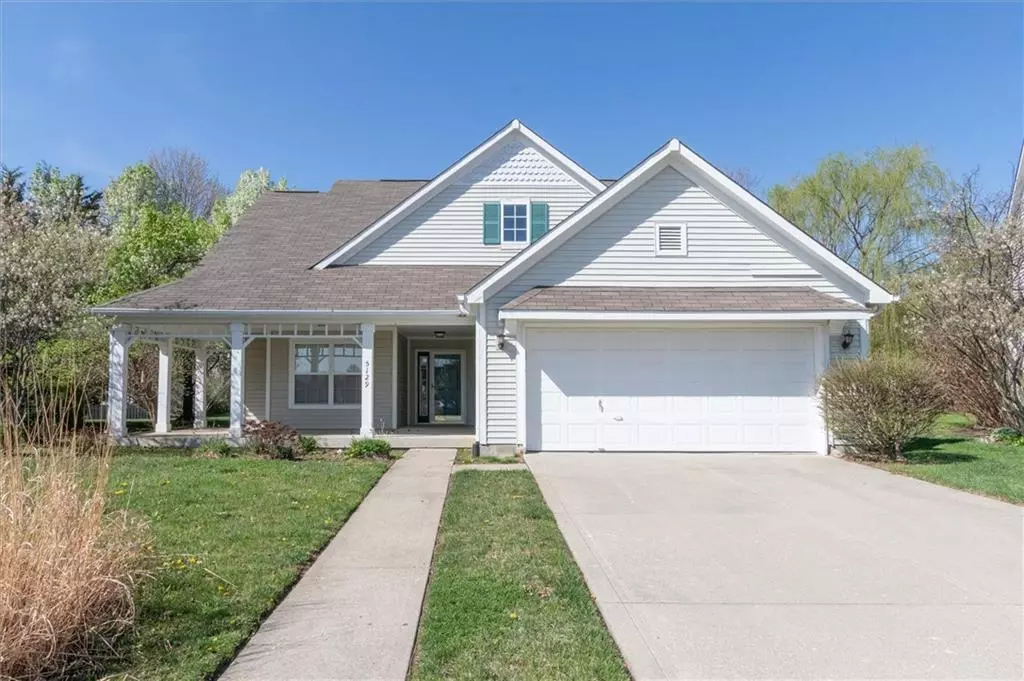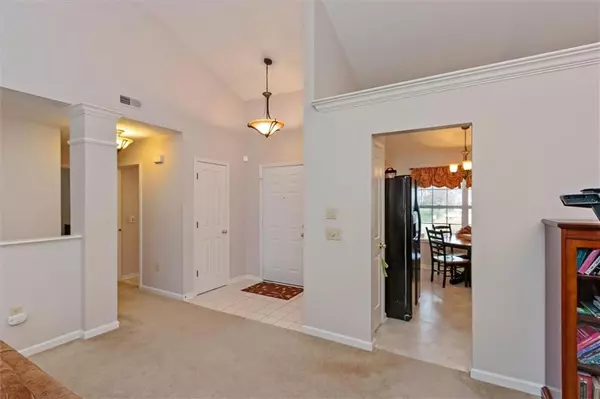$171,500
$171,500
For more information regarding the value of a property, please contact us for a free consultation.
5129 BROOKSTONE CT Indianapolis, IN 46268
2 Beds
2 Baths
1,245 SqFt
Key Details
Sold Price $171,500
Property Type Single Family Home
Sub Type Single Family Residence
Listing Status Sold
Purchase Type For Sale
Square Footage 1,245 sqft
Price per Sqft $137
Subdivision Brookstone At Twin Creeks
MLS Listing ID 21777853
Sold Date 06/16/21
Bedrooms 2
Full Baths 2
HOA Fees $38/ann
Year Built 1995
Tax Year 2020
Lot Size 0.310 Acres
Acres 0.31
Property Description
Fabulous 2BR, 2 full BA home situated at the back of a cul-de-sac on one of the best lots in Brookstone! Home features huge wrap front porch and beautiful, park-like backyard in addition to a screened porch! Light, bright and open - this pleasing floor plan will not disappoint! Neutral decor throughout. Great room features soaring ceiling, ceiling fan and cozy fireplace. MBR features great space, full bath and large walk-in closet. Second BR has good closet and is nice-sized as well. Eat-in Kitchen is full of cabinets and has add'l. dining space off the great room. Such a delightful home!
Location
State IN
County Marion
Rooms
Kitchen Kitchen Eat In, Kitchen Updated
Interior
Interior Features Attic Pull Down Stairs, Vaulted Ceiling(s), Walk-in Closet(s), Windows Vinyl, Wood Work Painted
Heating Forced Air
Cooling Central Air
Fireplaces Number 1
Fireplaces Type Great Room
Equipment Multiple Phone Lines, Smoke Detector
Fireplace Y
Appliance Dishwasher, Disposal, Kit Exhaust, Electric Oven, Range Hood, Refrigerator
Exterior
Exterior Feature Driveway Concrete
Parking Features Attached
Garage Spaces 2.0
Building
Lot Description Cul-De-Sac, Sidewalks, Tree Mature
Story One
Foundation Slab
Sewer Sewer Connected
Water Public
Architectural Style Arts&Crafts/Craftsman, Ranch
Structure Type Vinyl Siding
New Construction false
Others
HOA Fee Include Insurance,Maintenance,ParkPlayground,Snow Removal
Ownership MandatoryFee
Read Less
Want to know what your home might be worth? Contact us for a FREE valuation!

Our team is ready to help you sell your home for the highest possible price ASAP

© 2024 Listings courtesy of MIBOR as distributed by MLS GRID. All Rights Reserved.





