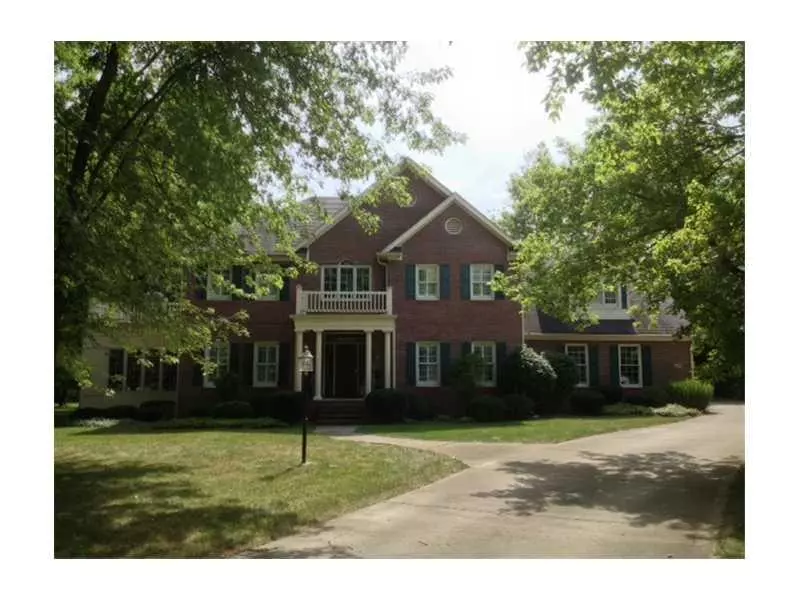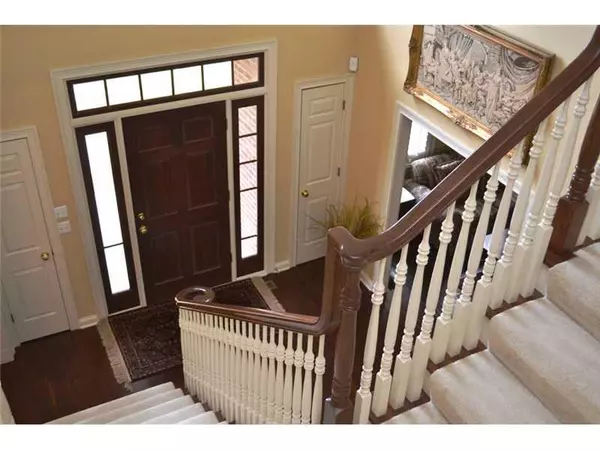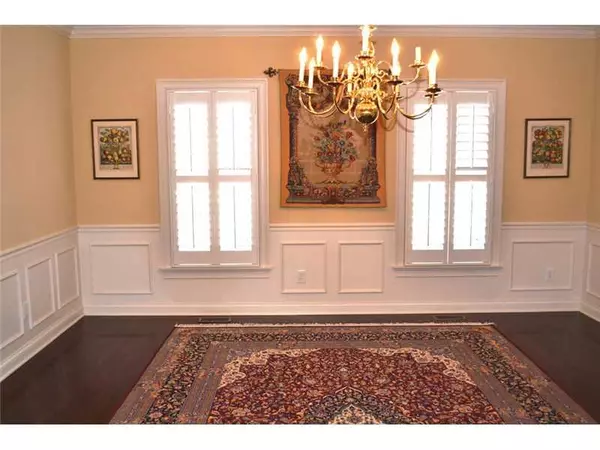$436,000
$450,000
3.1%For more information regarding the value of a property, please contact us for a free consultation.
10245 SUMMERLIN WAY Fishers, IN 46037
4 Beds
5 Baths
5,313 SqFt
Key Details
Sold Price $436,000
Property Type Single Family Home
Sub Type Single Family Residence
Listing Status Sold
Purchase Type For Sale
Square Footage 5,313 sqft
Price per Sqft $82
Subdivision Anchorage
MLS Listing ID 21211985
Sold Date 09/09/13
Bedrooms 4
Full Baths 3
Half Baths 2
HOA Fees $37/ann
Year Built 1998
Tax Year 2012
Lot Size 0.660 Acres
Acres 0.66
Property Description
Georgian Style 4 Bdrm, 5 Ba home located in Private Gated Community w/ available Boat Dock. Wonderful mstr suite, classic main level den/library w/ frplc, warm & inviting décor w/ lrge two story entry & double staircase, step down living rm, dining rm, family rm & lrge kitchen w/ sunny breakfast rm, 2 fireplaces, plantation shutters, built-in bookcases & custom cabinets thruout, tray ceilings, hrdwd flrs, crown molding, all applncs, jack/jill baths, unfnshd bsmt w/ rough in for ba & bar + more.
Location
State IN
County Hamilton
Rooms
Basement Ceiling - 9+ feet, Daylight/Lookout Windows, Roughed In, Unfinished
Interior
Interior Features Built In Book Shelves, Raised Ceiling(s), Walk-in Closet(s), Wood Work Painted, Wet Bar
Heating Dual, Forced Air
Cooling Central Air
Fireplaces Number 2
Fireplaces Type Dining Room, Family Room, Gas Log, Woodburning Fireplce
Equipment Sump Pump, Water-Softener Owned
Fireplace Y
Appliance Electric Cooktop, Dishwasher, Dryer, Disposal, Double Oven, Refrigerator, Trash Compactor, Washer
Exterior
Exterior Feature Driveway Concrete
Parking Features 3 Car Attached
Building
Lot Description Dock Access, Gated Community, See Remarks, Tree Mature
Story Two
Foundation Concrete Perimeter
Sewer Sewer Connected
Water Public
Architectural Style Georgian
Structure Type Brick
New Construction false
Others
HOA Fee Include Entrance Common,Entrance Private,Insurance,Snow Removal
Ownership MandatoryFee
Read Less
Want to know what your home might be worth? Contact us for a FREE valuation!

Our team is ready to help you sell your home for the highest possible price ASAP

© 2024 Listings courtesy of MIBOR as distributed by MLS GRID. All Rights Reserved.




