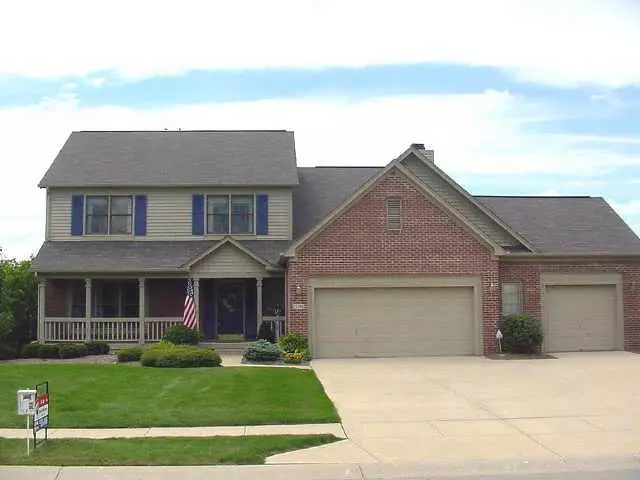$254,000
$259,900
2.3%For more information regarding the value of a property, please contact us for a free consultation.
13550 Courtney DR Fishers, IN 46038
4 Beds
3 Baths
3,462 SqFt
Key Details
Sold Price $254,000
Property Type Single Family Home
Sub Type Single Family Residence
Listing Status Sold
Purchase Type For Sale
Square Footage 3,462 sqft
Price per Sqft $73
Subdivision Stevenson Mill
MLS Listing ID 2337501
Sold Date 08/26/03
Bedrooms 4
Full Baths 2
Half Baths 1
HOA Fees $23/ann
Year Built 1996
Tax Year 2002
Lot Size 0.360 Acres
Acres 0.36
Property Description
Beautiful 4 BR in popular Stevenson Mill*Large lot nicely landscaped*Large rooms w/full basement ready for you to finish just the way you want*3.5 car garage w/floored attic*Kitchen w/center isle & Nafco flooring*FR w/b rick frplc*Crown moulding*Master bedroom w/cathedral ceiling, walk-in closet, garden tub w/sep shower, double sinks*Screened in back porch*Large wood deck*Inground sprinkler system*Walk to neighborhood playground area*Yo u will love living in your new home!
Location
State IN
County Hamilton
Interior
Interior Features Attic Pull Down Stairs, Cathedral Ceiling(s), Raised Ceiling(s), Screens Complete, Walk-in Closet(s), Wood Work Stained
Heating Forced Air, Humidifier
Cooling Central Air, Heat Pump
Fireplaces Number 1
Fireplaces Type Woodburning Fireplce
Equipment CO Detectors, Security Alarm Monitored, Security Alarm Paid, Smoke Detector, Sump Pump, Water-Softener Owned
Fireplace Y
Appliance Dishwasher, Dryer, Disposal, Electric Oven, Washer
Exterior
Exterior Feature Driveway Concrete, Playground, Irrigation System
Parking Features 3 Car Attached
Building
Lot Description Rural In Subdivision, Sidewalks, Tree Mature, Trees Small
Story Two
Foundation Concrete Perimeter
Sewer Sewer Connected
Water Public
Structure Type Vinyl With Brick
New Construction false
Others
HOA Fee Include Entrance Common,ParkPlayground,Trash
Ownership MandatoryFee
Read Less
Want to know what your home might be worth? Contact us for a FREE valuation!

Our team is ready to help you sell your home for the highest possible price ASAP

© 2024 Listings courtesy of MIBOR as distributed by MLS GRID. All Rights Reserved.





