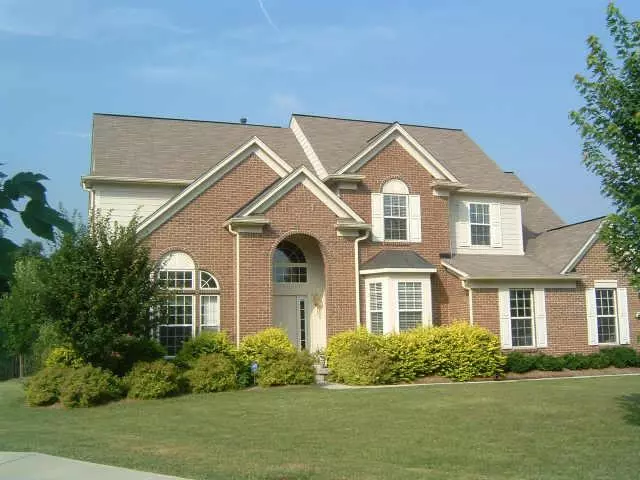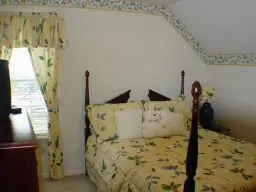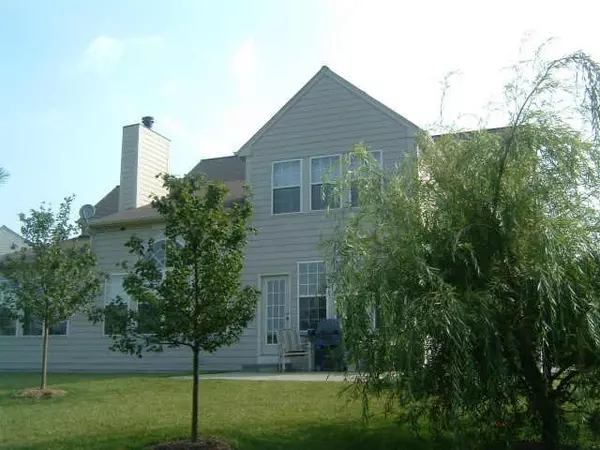$334,000
$343,900
2.9%For more information regarding the value of a property, please contact us for a free consultation.
11654 Timken CT Fishers, IN 46038
4 Beds
4 Baths
4,021 SqFt
Key Details
Sold Price $334,000
Property Type Single Family Home
Sub Type Single Family Residence
Listing Status Sold
Purchase Type For Sale
Square Footage 4,021 sqft
Price per Sqft $83
Subdivision Gray Eagle
MLS Listing ID 2439029
Sold Date 09/24/04
Bedrooms 4
Full Baths 3
Half Baths 1
HOA Fees $32/ann
Year Built 1999
Tax Year 2003
Lot Size 0.470 Acres
Acres 0.47
Property Description
Great family home in Links at Gray Eagle. Home has over 3200 sq ft plus finished daylight basement. Very large private yard at end of cul-de-sac. Large kitchen, breakfast room, nice private den, formal living room, d ining room, 2 story family room and large open sunroom. 2-sided fireplace, dual staircases. Deluxe master bedroom with huge bath/closet area. Three car side load garage. Security system. A must see!
Location
State IN
County Hamilton
Rooms
Basement Ceiling - 9+ feet, Daylight/Lookout Windows, Finished
Interior
Interior Features Attic Access, Cathedral Ceiling(s), Raised Ceiling(s), Vaulted Ceiling(s), Screens Complete
Heating Forced Air
Cooling Central Air
Fireplaces Number 1
Fireplaces Type Two Sided
Equipment Intercom, Multiple Phone Lines, Satellite Dish Paid, Security Alarm Monitored, Smoke Detector, Sump Pump, Water Purifier, Water-Softener Owned
Fireplace Y
Appliance Electric Cooktop, Dishwasher, Disposal, Microwave, Electric Oven
Exterior
Exterior Feature Driveway Concrete, Fence Partial
Parking Features 3 Car Attached
Building
Lot Description Cul-De-Sac, Sidewalks, Trees Small
Story Two
Foundation Concrete Perimeter
Sewer Sewer Connected
Water Public
Architectural Style Two Story
Structure Type Brick,Wood Siding
New Construction false
Others
HOA Fee Include Entrance Common,Insurance,Maintenance,Pool,Snow Removal
Ownership PlannedUnitDev
Read Less
Want to know what your home might be worth? Contact us for a FREE valuation!

Our team is ready to help you sell your home for the highest possible price ASAP

© 2024 Listings courtesy of MIBOR as distributed by MLS GRID. All Rights Reserved.




