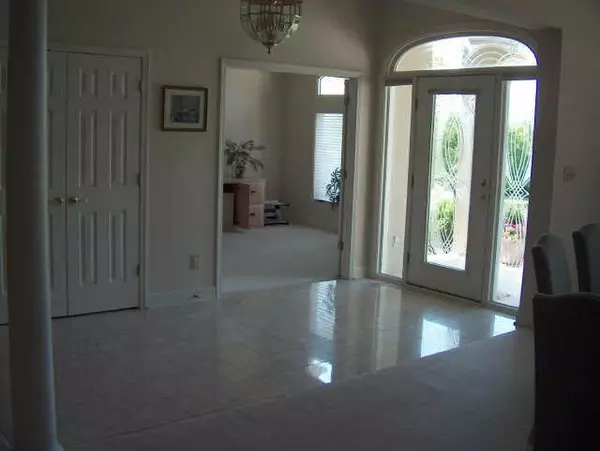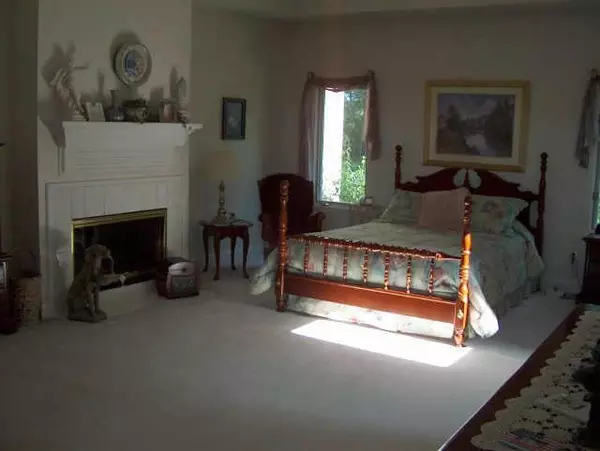$335,000
$354,900
5.6%For more information regarding the value of a property, please contact us for a free consultation.
10538 CHESTNUT HILL CT Fishers, IN 46038
3 Beds
3 Baths
3,011 SqFt
Key Details
Sold Price $335,000
Property Type Single Family Home
Sub Type Single Family Residence
Listing Status Sold
Purchase Type For Sale
Square Footage 3,011 sqft
Price per Sqft $111
Subdivision Chestnut Hill
MLS Listing ID 2436788
Sold Date 08/06/04
Bedrooms 3
Full Baths 2
Half Baths 1
HOA Fees $87/qua
Year Built 1995
Tax Year 2003
Property Description
HARD TO FIND 1 STORY ON CDS IN HAMILTON PROPER. DESIGNED FOR GRACIOUS LIVING W/LRG MARBLE FOYER, OPEN FLR PLAN. LRG FORMAL DN RM W/12 FT TRAY CEIL & 3 WIND BAY. GR RM HAS 10 FT CEIL, WALL OF PLANTATION SHUTTERED WINDOWS & SEE-THRU FP TO MSTR BDRM. GOURMET KITCH HAS CORION TOPPED ISLAND, PICKLED MAPLE CAB, BRK RM W/3 WIND BAY. SPLIT BDRM PLAN W/HUGE MSTR STE W/SITT. RM, 17FT TRAY CEIL, LRG BTH W/WHRPL TUB. SCRND PRCH, SEC. SYS, 6 ZONE I RRIG SYS. CUSTOM HOME & PLAN.
Location
State IN
County Hamilton
Rooms
Basement Cellar
Interior
Interior Features Attic Pull Down Stairs, Built In Book Shelves, Tray Ceiling(s), Vaulted Ceiling(s), Skylight(s), Walk-in Closet(s)
Heating Electronic Air Filter, Forced Air
Cooling Central Air
Fireplaces Number 1
Fireplaces Type Two Sided, Gas Log, Great Room
Equipment CO Detectors, Multiple Phone Lines, Security Alarm Monitored, Security Alarm Paid, Smoke Detector, Sump Pump, Water-Softener Owned
Fireplace Y
Appliance Gas Cooktop, Dishwasher, Disposal, Microwave, Oven, Refrigerator, Trash Compactor
Exterior
Exterior Feature Driveway Concrete, Fence Full Rear, Irrigation System
Parking Features 3 Car Attached
Building
Lot Description Cul-De-Sac, Sidewalks, Tree Mature, Trees Small
Story One
Foundation Crawl Space
Sewer Sewer Connected
Water Public
Architectural Style Ranch
Structure Type Stucco
New Construction false
Others
HOA Fee Include Insurance,Maintenance,Professional Mgmt,Snow Removal,Trash,Security
Ownership None
Read Less
Want to know what your home might be worth? Contact us for a FREE valuation!

Our team is ready to help you sell your home for the highest possible price ASAP

© 2024 Listings courtesy of MIBOR as distributed by MLS GRID. All Rights Reserved.





