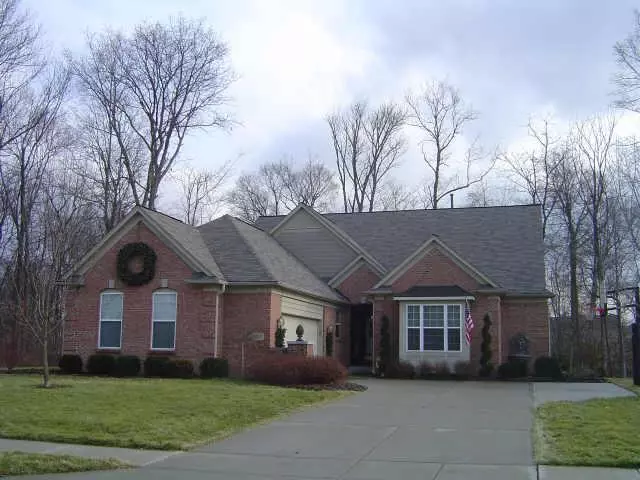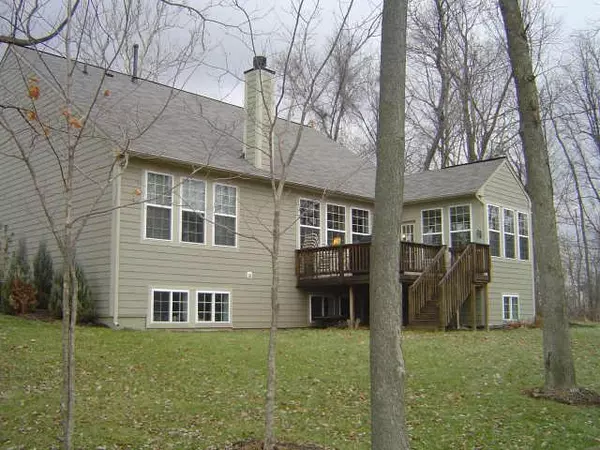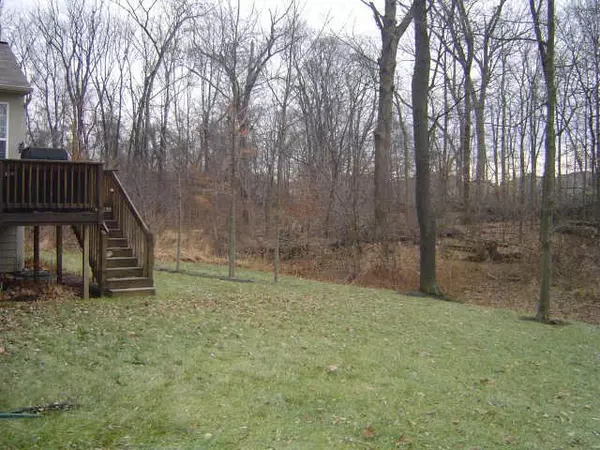$420,000
$435,000
3.4%For more information regarding the value of a property, please contact us for a free consultation.
12065 Gray Eagle DR Fishers, IN 46037
3 Beds
3 Baths
5,760 SqFt
Key Details
Sold Price $420,000
Property Type Single Family Home
Sub Type Single Family Residence
Listing Status Sold
Purchase Type For Sale
Square Footage 5,760 sqft
Price per Sqft $72
Subdivision Gray Eagle
MLS Listing ID 2600438
Sold Date 03/30/06
Bedrooms 3
Full Baths 3
HOA Fees $39/ann
Year Built 2000
Tax Year 2005
Lot Size 0.350 Acres
Acres 0.35
Property Description
Don t Miss The SqFt & Open Concept Flrpln Of This Hard To Find Golf Course Community Ranch w/Fnshd Bsmnt On Private Wooded Lot! Designer Lead Beveled Entry Leads to Grand Foyer! MainFlr Features Library, Gourmet KT w/Si lt Stone Counters, GR w/GasFrplc, FDR & KeepingRm! MainFlr Master Suite w/Vault Ceil & Luxury Private BA! Bsmnt Features Wet Bar, RecRm, 3rd BR, Full BA & Office Area! + SunRm, Deck/Patio, Prof Lndscpng & Sprnklr Systm! Model Home 2000 Only 1 Owner!
Location
State IN
County Hamilton
Rooms
Basement Ceiling - 9+ feet, Daylight/Lookout Windows, Finished
Interior
Interior Features Attic Access, Built In Book Shelves, Vaulted Ceiling(s), Screens Complete, Walk-in Closet(s)
Heating Forced Air
Cooling Central Air
Fireplaces Number 1
Fireplaces Type Gas Log, Great Room
Equipment Multiple Phone Lines, Radon System, Security Alarm Paid, Smoke Detector, Sump Pump, WetBar, Water-Softener Owned
Fireplace Y
Appliance Gas Cooktop, Dishwasher, Disposal, Microwave, Convection Oven, Double Oven, Bar Fridge, Refrigerator, Wine Cooler
Exterior
Exterior Feature Driveway Concrete, Irrigation System
Parking Features 2 Car Attached
Building
Lot Description Sidewalks, Tree Mature, Wooded
Story One
Foundation Concrete Perimeter
Sewer Sewer Connected
Water Public
Architectural Style Ranch
Structure Type Brick,Vinyl Siding
New Construction false
Others
HOA Fee Include Clubhouse,Insurance,Maintenance,Nature Area,ParkPlayground,Snow Removal,Trash
Ownership MandatoryFee
Read Less
Want to know what your home might be worth? Contact us for a FREE valuation!

Our team is ready to help you sell your home for the highest possible price ASAP

© 2024 Listings courtesy of MIBOR as distributed by MLS GRID. All Rights Reserved.




