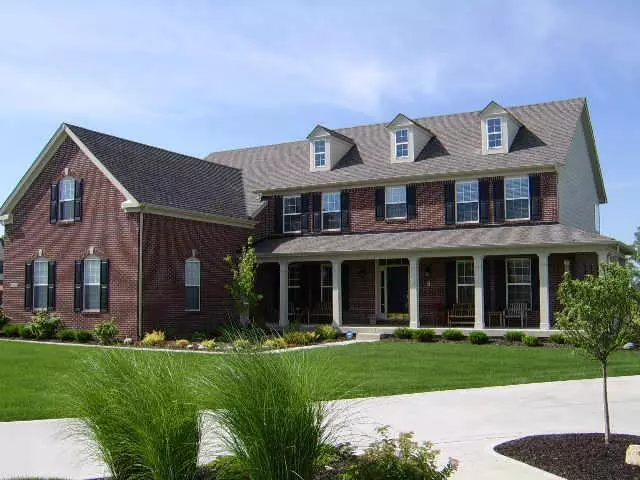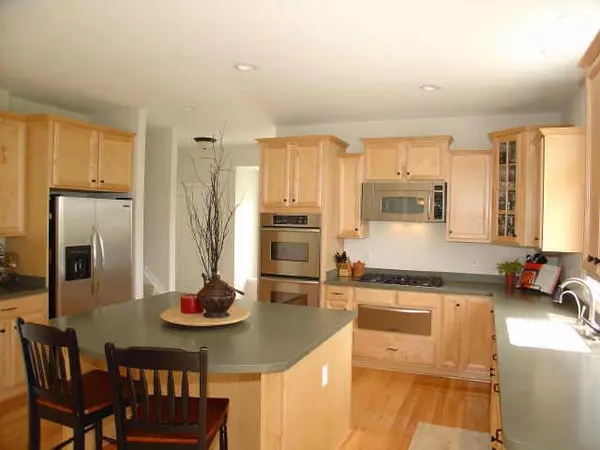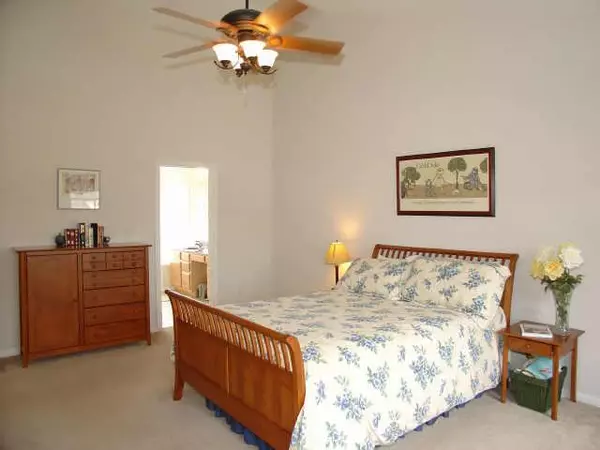$487,000
$499,900
2.6%For more information regarding the value of a property, please contact us for a free consultation.
11824 TARVER CT Fishers, IN 46037
4 Beds
4 Baths
6,003 SqFt
Key Details
Sold Price $487,000
Property Type Single Family Home
Sub Type Single Family Residence
Listing Status Sold
Purchase Type For Sale
Square Footage 6,003 sqft
Price per Sqft $81
Subdivision Woods At Gray Eagle
MLS Listing ID 2637154
Sold Date 11/17/06
Bedrooms 4
Full Baths 3
Half Baths 1
HOA Fees $39/ann
Year Built 2003
Tax Year 2005
Lot Size 0.590 Acres
Acres 0.59
Property Description
JUST REDUCED!Must sell this custom built 6000+ sq ft home w/full bsmt in Woods at Gray Eagle! This immaculate home is just what you have been looking for...Situated on cul-de-sac.59 acres your new home is perfect for en tertaining and family.This home is in perfect condition & features top of the line gourmet kitchen, hrdwd flrs, huge bonus room, dual staircases, lovely master & much more. Gray Eagle is in a prime Fishers location near award winning schools. Priced to Sell
Location
State IN
County Hamilton
Rooms
Basement Ceiling - 9+ feet, Daylight/Lookout Windows, Roughed In, Unfinished
Interior
Interior Features Attic Access, Raised Ceiling(s), Vaulted Ceiling(s), Walk-in Closet(s), Wood Work Painted
Heating Dual, Forced Air
Cooling Central Air
Fireplaces Number 1
Fireplaces Type Gas Log, Great Room
Equipment Intercom, Network Ready, Radon System, Security Alarm Paid, Smoke Detector, Sump Pump, Surround Sound, Water-Softener Owned
Fireplace Y
Appliance Gas Cooktop, Disposal, Microwave, Oven, Double Oven, Refrigerator, Warming Drawer
Exterior
Exterior Feature Driveway Concrete, Irrigation System
Parking Features 3 Car Attached
Building
Lot Description Cul-De-Sac, Sidewalks, Trees Small
Story Two
Foundation Concrete Perimeter
Sewer Sewer Connected
Water Public
Architectural Style Two Story
Structure Type Brick,Cement Siding
New Construction false
Others
HOA Fee Include Clubhouse,Entrance Common,Insurance,Maintenance,Pool,ParkPlayground,Snow Removal,Tennis Court(s)
Ownership MandatoryFee
Read Less
Want to know what your home might be worth? Contact us for a FREE valuation!

Our team is ready to help you sell your home for the highest possible price ASAP

© 2024 Listings courtesy of MIBOR as distributed by MLS GRID. All Rights Reserved.




