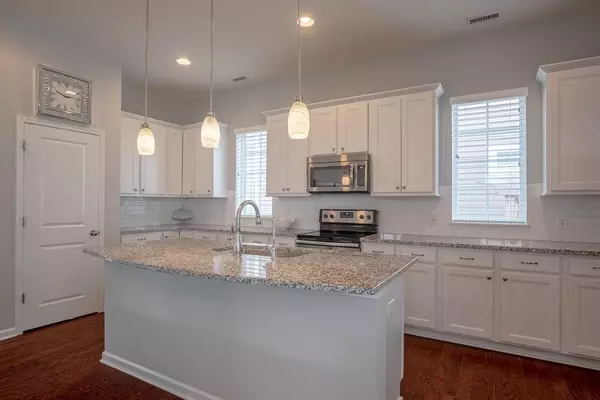$465,000
$450,000
3.3%For more information regarding the value of a property, please contact us for a free consultation.
10855 Mossy Rock DR Fishers, IN 46038
3 Beds
4 Baths
3,643 SqFt
Key Details
Sold Price $465,000
Property Type Single Family Home
Sub Type Single Family Residence
Listing Status Sold
Purchase Type For Sale
Square Footage 3,643 sqft
Price per Sqft $127
Subdivision Anderson Hall
MLS Listing ID 21788883
Sold Date 07/09/21
Bedrooms 3
Full Baths 2
Half Baths 2
HOA Fees $100/qua
Year Built 2016
Tax Year 2020
Lot Size 5,662 Sqft
Acres 0.13
Property Description
Better than new Cottage home in Anderson Hall w/all the upgrades! Enjoy the covered front porch, then walk in to beautiful hardwood floors & 10ft ceilings. Kitchen features granite, Stainless Steel appliances, subway tile backsplash & oversized island. Kitchen open to hearth & great room w/cozy gas fireplace. Enjoy outdoors while relaxing on private covered lanai. Finished basement w/9ft ceilings, 1/2 bath & storage/workshop rm. Spacious Master Suite w/tile bath, double vanity, large shower & walk in closet. Full irrigation system, tankless water heater, dual zone HVAC, garage 6ft ext, RO water system, Kinetico water purification/softener. Neighborhood Pool, playgrounds, walking trails & nature area right across street! All appliance stay
Location
State IN
County Hamilton
Rooms
Basement 9 feet+Ceiling, Finished, Full
Kitchen Breakfast Bar, Center Island, Pantry
Interior
Interior Features Attic Access, Raised Ceiling(s), Walk-in Closet(s), Hardwood Floors
Heating Forced Air, Heat Pump
Cooling Central Air, Heat Pump
Fireplaces Number 1
Fireplaces Type Gas Log, Great Room
Equipment Security Alarm Paid, Sump Pump, Programmable Thermostat, Water Purifier, Water-Softener Owned
Fireplace Y
Appliance Dishwasher, Dryer, Disposal, Electric Oven, Refrigerator, Washer, MicroHood
Exterior
Exterior Feature Fence Full Rear, Pool Community, Irrigation System
Parking Features Attached
Garage Spaces 2.0
Building
Lot Description Corner, Curbs, Sidewalks, Trees Small
Story Two
Foundation Concrete Perimeter, Full
Sewer Sewer Connected
Water Public
Architectural Style TraditonalAmerican
Structure Type Brick,Cement Siding
New Construction false
Others
HOA Fee Include Association Home Owners,Clubhouse,Insurance,Maintenance,Nature Area,ParkPlayground,Pool,Walking Trails
Ownership MandatoryFee
Read Less
Want to know what your home might be worth? Contact us for a FREE valuation!

Our team is ready to help you sell your home for the highest possible price ASAP

© 2024 Listings courtesy of MIBOR as distributed by MLS GRID. All Rights Reserved.




