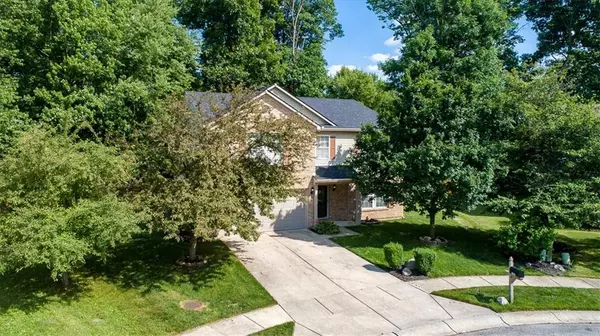$250,000
$250,000
For more information regarding the value of a property, please contact us for a free consultation.
11915 Serenity LN Indianapolis, IN 46229
4 Beds
3 Baths
2,708 SqFt
Key Details
Sold Price $250,000
Property Type Single Family Home
Sub Type Single Family Residence
Listing Status Sold
Purchase Type For Sale
Square Footage 2,708 sqft
Price per Sqft $92
Subdivision Hartman Village
MLS Listing ID 21793854
Sold Date 08/20/21
Bedrooms 4
Full Baths 2
Half Baths 1
HOA Fees $18/ann
Year Built 2002
Tax Year 2020
Lot Size 10,105 Sqft
Acres 0.232
Property Description
Why keep looking? This 4bed/2.5bath spacious home-on a private cul de sac is ready for it's 2nd owner. Current Owner built house 19 years ago. The sqft and lot size of this home makes this home a rare find for the community. Master ensuite- must see! Roof is 1 yr old, house freshly painted, Some new light fixtures & fencing, ceiling fans, New stainless steel appliances, new flooring in bathrooms, kitchen, pantry, and foyer, are just a few updates this home offers. Summer of 2020 Patio was redone. Washer/dryer & playset convey with the property. Water heater 3 yrs old. Enjoy family and friends in the park-like wooded, completely fenced backyard. Fun Fact-The rear fence is the county boarder line fence dividing Marion & Hancock county.
Location
State IN
County Marion
Rooms
Basement 9 feet+Ceiling
Kitchen Kitchen Eat In, Kitchen Some Updates, Pantry, Pantry WalkIn
Interior
Interior Features Attic Access, Walk-in Closet(s)
Heating Forced Air
Cooling Central Air, Ceiling Fan(s)
Fireplaces Type None
Equipment Smoke Detector, Programmable Thermostat
Fireplace Y
Appliance Electric Cooktop, Dishwasher, Dryer, Disposal, Microwave, Electric Oven, Refrigerator, Washer, MicroHood
Exterior
Exterior Feature Driveway Concrete, Fence Full Rear
Parking Features Attached
Garage Spaces 2.0
Building
Lot Description Cul-De-Sac, Sidewalks, Tree Mature, Wooded
Story Two
Foundation Slab
Sewer Sewer Connected
Water Public
Architectural Style TraditonalAmerican
Structure Type Vinyl With Stone
New Construction false
Others
HOA Fee Include Maintenance,Management,Snow Removal
Ownership MandatoryFee
Read Less
Want to know what your home might be worth? Contact us for a FREE valuation!

Our team is ready to help you sell your home for the highest possible price ASAP

© 2024 Listings courtesy of MIBOR as distributed by MLS GRID. All Rights Reserved.





