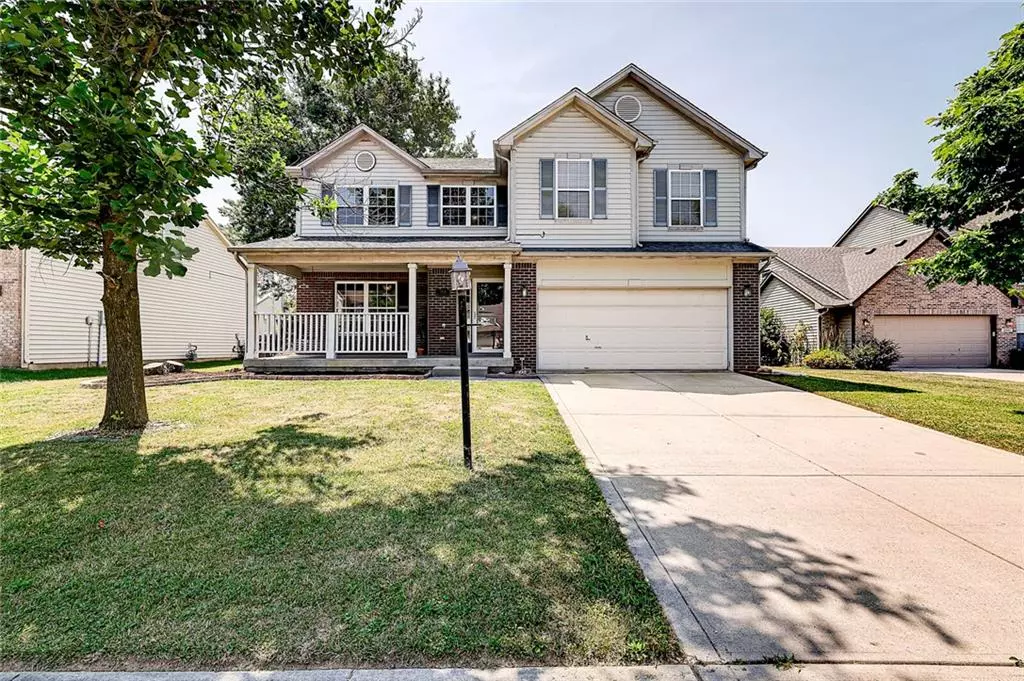$275,000
$275,000
For more information regarding the value of a property, please contact us for a free consultation.
2432 Inishmore CT Indianapolis, IN 46214
3 Beds
4 Baths
3,154 SqFt
Key Details
Sold Price $275,000
Property Type Single Family Home
Sub Type Single Family Residence
Listing Status Sold
Purchase Type For Sale
Square Footage 3,154 sqft
Price per Sqft $87
Subdivision Heathery At Country Club
MLS Listing ID 21800766
Sold Date 09/07/21
Bedrooms 3
Full Baths 3
Half Baths 1
HOA Fees $45/mo
HOA Y/N Yes
Year Built 2001
Tax Year 2020
Lot Size 9,147 Sqft
Acres 0.21
Property Description
The Home You've Been Waiting For! Pool Community, Move-In Ready 2-Story w/OVER 3000 FINISHED Sq. Ft! 3 Bdrms + Large Loft/ 3.5 Baths has Full, FINISHED Basement & Beautiful Serene Fenced Bkyd w/Fountain Pond View on Cul-De-Sac. Open Foyer Leads to Dining Rm/Flex Rm...Large Eat-In-Kit w/Island Opens to Great Rm w/FP! Upstairs - Wonderful Owner's Suite w/Vltd Ceil, Private Bth & LARGE W/I Clst. 2 Add'l Bdrms, Loft & Desired Upstairs Laundry Rm are Sure To Impress!...FULL Finished Bsmt Has Built-In Entertainment Area, Multi-Use Rm w/Egress Window, Workout Rm, & Full Basement Bathrm w/Shower...Updates Incl:(2021) SS Refrigerator & DW, Sliding Pella Dr & Storm Door | (2019) Water Heater | (2017) Carrier HVAC...See Feature Sheet For Complete List
Location
State IN
County Marion
Rooms
Basement Finished, Egress Window(s), Sump Pump
Interior
Interior Features Attic Access, Vaulted Ceiling(s), Walk-in Closet(s), Eat-in Kitchen, Entrance Foyer, Hi-Speed Internet Availbl, Center Island, Pantry
Heating Forced Air, Electric
Cooling Central Electric
Fireplaces Number 1
Fireplaces Type Great Room, Masonry, Woodburning Fireplce
Fireplace Y
Appliance Dryer, Disposal, Microwave, Electric Oven, Refrigerator, Washer, Electric Water Heater, Water Softener Owned
Exterior
Garage Spaces 2.0
Utilities Available Cable Connected
Building
Story Two
Foundation Concrete Perimeter, Full
Water Municipal/City
Architectural Style TraditonalAmerican
Structure Type Brick, Vinyl Siding
New Construction false
Schools
School District Msd Wayne Township
Others
HOA Fee Include Association Home Owners, Insurance, ParkPlayground, Management, Snow Removal, Trash
Ownership Mandatory Fee
Acceptable Financing Conventional, FHA
Listing Terms Conventional, FHA
Read Less
Want to know what your home might be worth? Contact us for a FREE valuation!

Our team is ready to help you sell your home for the highest possible price ASAP

© 2024 Listings courtesy of MIBOR as distributed by MLS GRID. All Rights Reserved.





