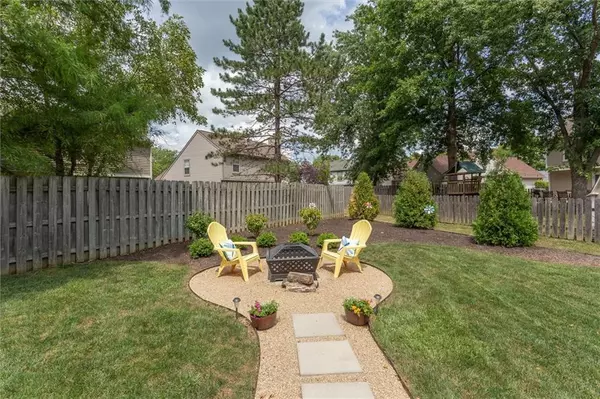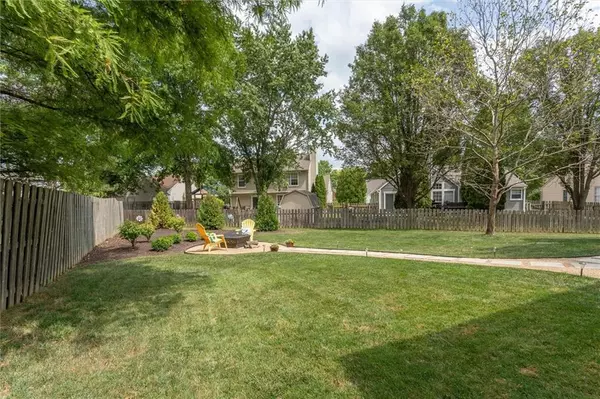$300,000
$289,500
3.6%For more information regarding the value of a property, please contact us for a free consultation.
11423 TRENTON CT Fishers, IN 46038
3 Beds
3 Baths
1,786 SqFt
Key Details
Sold Price $300,000
Property Type Single Family Home
Sub Type Single Family Residence
Listing Status Sold
Purchase Type For Sale
Square Footage 1,786 sqft
Price per Sqft $167
Subdivision Charleston Crossing
MLS Listing ID 21805970
Sold Date 10/04/21
Bedrooms 3
Full Baths 2
Half Baths 1
HOA Fees $27/ann
Year Built 1989
Tax Year 2020
Lot Size 8,712 Sqft
Acres 0.2
Property Description
Gorgeous updated 2 story w/cathedral ceilings located within walking distance to Fishers shops, restaurants & entertainment. Neutral paint & Luxury vinyl plank flooring on main level. Stunning kitchen renovated in 2019 w/granite counters, soft close cabinets, pull-out drawers, tile backsplash, center isle, SS appl. & more. Luxurious master bath updated w/custom walk-in shower, tile floors, custom vanities, & plumbed for tub. Lots of space to gather with separate living & family rooms. The family room has a nice wood burning fireplace & flows to the kitchen. Sliding doors lead from the kitchen to the fully fenced backyard. Enjoy the beautiful landscaped yard w/pavers to the firepit area or relax on the freshly painted deck. Move in ready!
Location
State IN
County Hamilton
Rooms
Kitchen Center Island, Kitchen Updated, Pantry
Interior
Interior Features Attic Pull Down Stairs, Cathedral Ceiling(s), Vaulted Ceiling(s), Screens Complete, Skylight(s)
Heating Dual, Forced Air
Cooling Central Air
Fireplaces Number 1
Fireplaces Type Blower Fan, Family Room, Woodburning Fireplce
Equipment CO Detectors, Smoke Detector
Fireplace Y
Appliance Dishwasher, Disposal, Electric Oven, Refrigerator, MicroHood
Exterior
Exterior Feature Driveway Concrete, Fence Full Rear
Parking Features Attached
Garage Spaces 2.0
Building
Lot Description Cul-De-Sac, Sidewalks, Tree Mature
Story Two
Foundation Slab
Sewer Sewer Connected
Water Public
Architectural Style TraditonalAmerican
Structure Type Vinyl With Brick
New Construction false
Others
HOA Fee Include Association Home Owners,Entrance Common,Maintenance,ParkPlayground,Management
Ownership MandatoryFee
Read Less
Want to know what your home might be worth? Contact us for a FREE valuation!

Our team is ready to help you sell your home for the highest possible price ASAP

© 2024 Listings courtesy of MIBOR as distributed by MLS GRID. All Rights Reserved.





