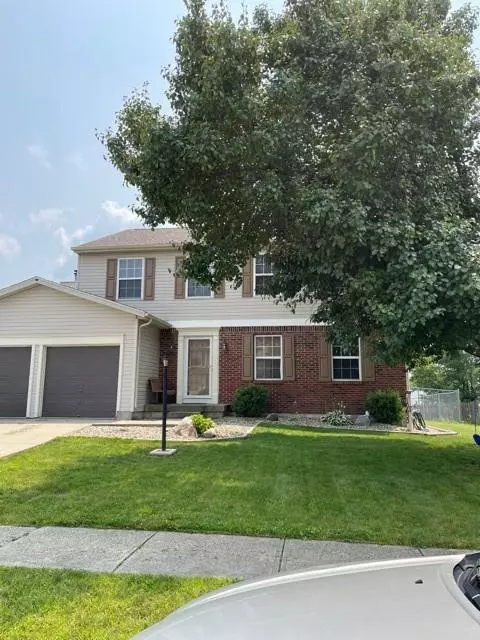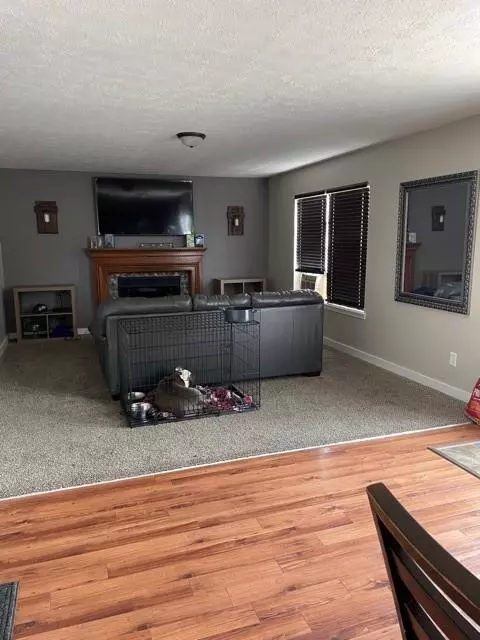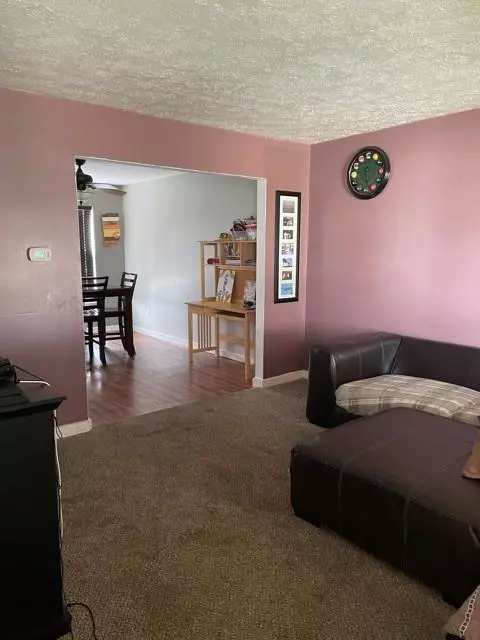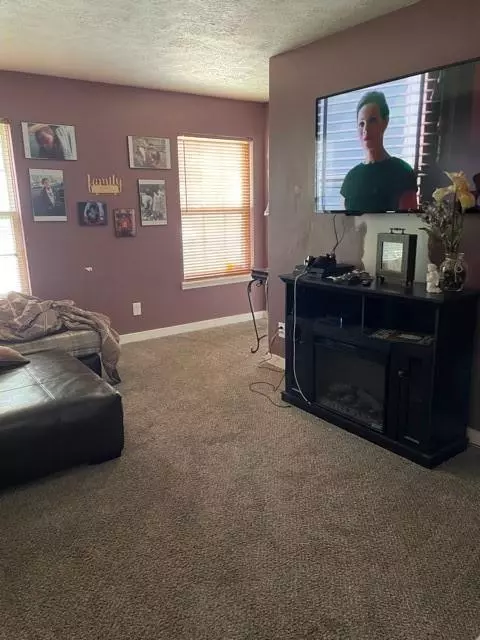$234,400
$233,000
0.6%For more information regarding the value of a property, please contact us for a free consultation.
10633 Regis CT Indianapolis, IN 46239
4 Beds
3 Baths
2,335 SqFt
Key Details
Sold Price $234,400
Property Type Single Family Home
Sub Type Single Family Residence
Listing Status Sold
Purchase Type For Sale
Square Footage 2,335 sqft
Price per Sqft $100
Subdivision Creekside Woods
MLS Listing ID 21804030
Sold Date 09/30/21
Bedrooms 4
Full Baths 2
Half Baths 1
HOA Fees $8
Year Built 1995
Tax Year 2020
Lot Size 10,541 Sqft
Acres 0.242
Property Description
Four bedroom 2 story in Creekside Woods. This home has a fenced back yard with large deck, play set, and dog pen area. Inside on the main level you'll find a living room, dining room, half bath, and kitchen/breakfast/family room. Kitchen comes with electric range, refrigerator, overhead microwave, and dishwasher. There is also a breakfast island. Upstairs the master with vaulted ceiling, master bath, closet; bath has garden tub/shower combo and double sinks. Three additional bedrooms and full bath complete the upstairs. Basement is one area/room with all the mechanicals and laundry plus there's storage space. Home is being sold As-Is. Roof and HVAC 5 years old or less. Home is total electric.
Location
State IN
County Marion
Rooms
Basement Partial, Unfinished
Kitchen Breakfast Bar
Interior
Interior Features Vaulted Ceiling(s), Walk-in Closet(s), Windows Vinyl
Heating Heat Pump
Cooling Central Air
Fireplaces Number 1
Fireplaces Type Family Room, Woodburning Fireplce
Equipment Sump Pump w/Backup
Fireplace Y
Appliance Dishwasher, Dryer, Disposal, Electric Oven, Refrigerator, Washer
Exterior
Exterior Feature Fence Full Rear, Playground
Parking Features Attached
Garage Spaces 2.0
Building
Lot Description Sidewalks
Story Two
Foundation Concrete Perimeter, Crawl Space
Sewer Sewer Connected
Water Public
Architectural Style TraditonalAmerican
Structure Type Vinyl With Brick
New Construction false
Others
HOA Fee Include Entrance Common,ParkPlayground
Ownership MandatoryFee
Read Less
Want to know what your home might be worth? Contact us for a FREE valuation!

Our team is ready to help you sell your home for the highest possible price ASAP

© 2024 Listings courtesy of MIBOR as distributed by MLS GRID. All Rights Reserved.




