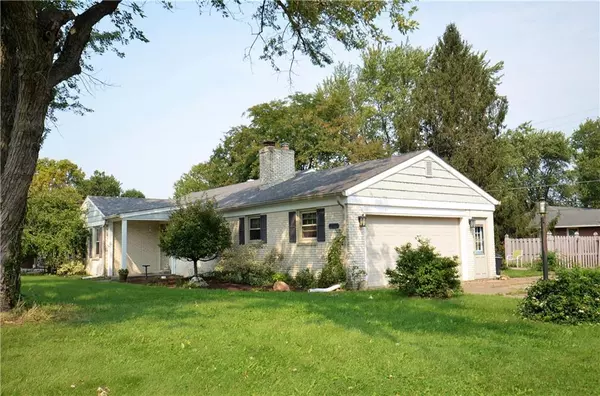$172,500
$158,000
9.2%For more information regarding the value of a property, please contact us for a free consultation.
3704 Westfield DR Anderson, IN 46011
3 Beds
2 Baths
1,821 SqFt
Key Details
Sold Price $172,500
Property Type Single Family Home
Sub Type Single Family Residence
Listing Status Sold
Purchase Type For Sale
Square Footage 1,821 sqft
Price per Sqft $94
Subdivision South Edgewood
MLS Listing ID 21812410
Sold Date 10/27/21
Bedrooms 3
Full Baths 2
Year Built 1961
Tax Year 2020
Lot Size 10,890 Sqft
Acres 0.25
Property Description
This 3 BD / 2 Full Bath Home sits on a large corner lot that features a 12x10 screened patio AND a 14 x12 concrete back patio, 2 car garage, Oversized driveway for plenty of parking. Living Room with fireplace, hardwood floors, Large family room addition, 8x10 shed. UPDATES over the past 11 years include, Bamboo Laminate Flooring in family room, New Carpet in Living Room, New Windows (Surbers), Water Softener (Kinetico), New Gutters, New AC installed, New Sewer line installed, Plumbing in Crawl Space replaced, Sump Pump and Vapor Barrier installed in crawl space (transferable Lifetime warranty on vapor barrier), Attic insulation added, Vinyl over wood (gables and soffits), Plumbing- replaced kitchen and washer drains (SEE ATTACHED LIST)
Location
State IN
County Madison
Rooms
Kitchen Breakfast Bar, Kitchen Eat In
Interior
Interior Features Hardwood Floors
Heating Forced Air
Cooling Central Air
Fireplaces Number 1
Fireplaces Type Living Room
Equipment Sump Pump, Water Purifier, Water-Softener Owned
Fireplace Y
Appliance Dishwasher, Disposal, Electric Oven, Refrigerator, Kitchen Exhaust
Exterior
Exterior Feature Driveway Concrete
Parking Features Attached
Garage Spaces 2.0
Building
Lot Description Corner, Tree Mature
Story One
Foundation Crawl Space
Sewer Sewer Connected
Water Public
Architectural Style Ranch
Structure Type Brick
New Construction false
Others
Ownership NoAssoc
Read Less
Want to know what your home might be worth? Contact us for a FREE valuation!

Our team is ready to help you sell your home for the highest possible price ASAP

© 2025 Listings courtesy of MIBOR as distributed by MLS GRID. All Rights Reserved.




