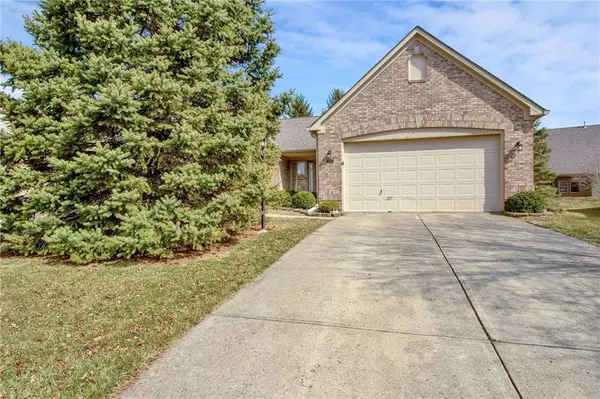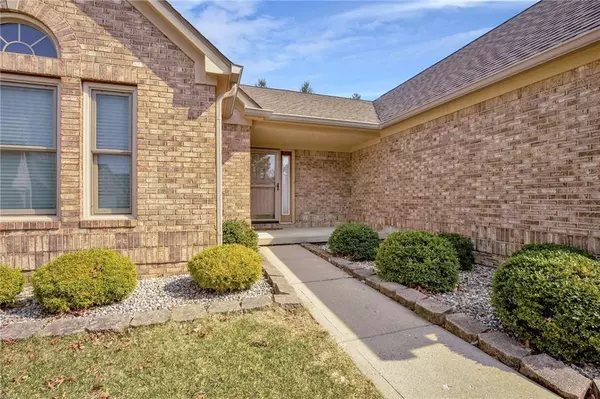$315,000
$315,000
For more information regarding the value of a property, please contact us for a free consultation.
7277 Wolffe DR Fishers, IN 46038
3 Beds
2 Baths
1,616 SqFt
Key Details
Sold Price $315,000
Property Type Single Family Home
Sub Type Single Family Residence
Listing Status Sold
Purchase Type For Sale
Square Footage 1,616 sqft
Price per Sqft $194
Subdivision River Glen
MLS Listing ID 21840774
Sold Date 04/15/22
Bedrooms 3
Full Baths 2
HOA Fees $35/ann
Year Built 1993
Tax Year 2019
Lot Size 7,954 Sqft
Acres 0.1826
Property Description
RANCH - CUL-DU-SAC - PRIVATE FENCED IN YARD - IN FISHERS! Recent updates: paint, windows, fencing, & vinyl plank floors. You’ll enjoy vaulted ceilings in the great room & dining room. There’s plenty of storage space: Walk-in master closet, with Elfa shelving & room to customize, 2 linen closets, a hall closet & a broom closet. The large kitchen, with an island, has plenty of counter space to meal-prep and bake. It features deep upper corner cabinets, 2 lower turntable corner cabinets & pot hooks on the light over the island. Outside, there’s plenty of privacy. The pine trees in back resemble a winter wonderland after a snowfall. Put your hot tub on the large deck. Move in ready with possession at closing! Schedule your showing today!
Location
State IN
County Hamilton
Rooms
Kitchen Center Island, Kitchen Eat In, Pantry
Interior
Interior Features Attic Pull Down Stairs, Cathedral Ceiling(s), Vaulted Ceiling(s), Walk-in Closet(s)
Heating Heat Pump, Humidifier
Cooling Central Air
Fireplaces Number 1
Fireplaces Type Great Room, Woodburning Fireplce
Equipment Multiple Phone Lines, Smoke Detector
Fireplace Y
Appliance Dishwasher, Disposal, Microwave, Electric Oven, Refrigerator
Exterior
Exterior Feature Fence Privacy, Pool Community
Parking Features Attached
Garage Spaces 2.0
Building
Lot Description Cul-De-Sac, Curbs, Sidewalks, Tree Mature
Story One
Foundation Crawl Space
Sewer Sewer Connected
Water Public
Architectural Style Ranch, TraditonalAmerican
Structure Type Brick, Cement Siding
New Construction false
Others
HOA Fee Include Association Home Owners, Entrance Common, Insurance, Management
Ownership MandatoryFee
Read Less
Want to know what your home might be worth? Contact us for a FREE valuation!

Our team is ready to help you sell your home for the highest possible price ASAP

© 2024 Listings courtesy of MIBOR as distributed by MLS GRID. All Rights Reserved.





