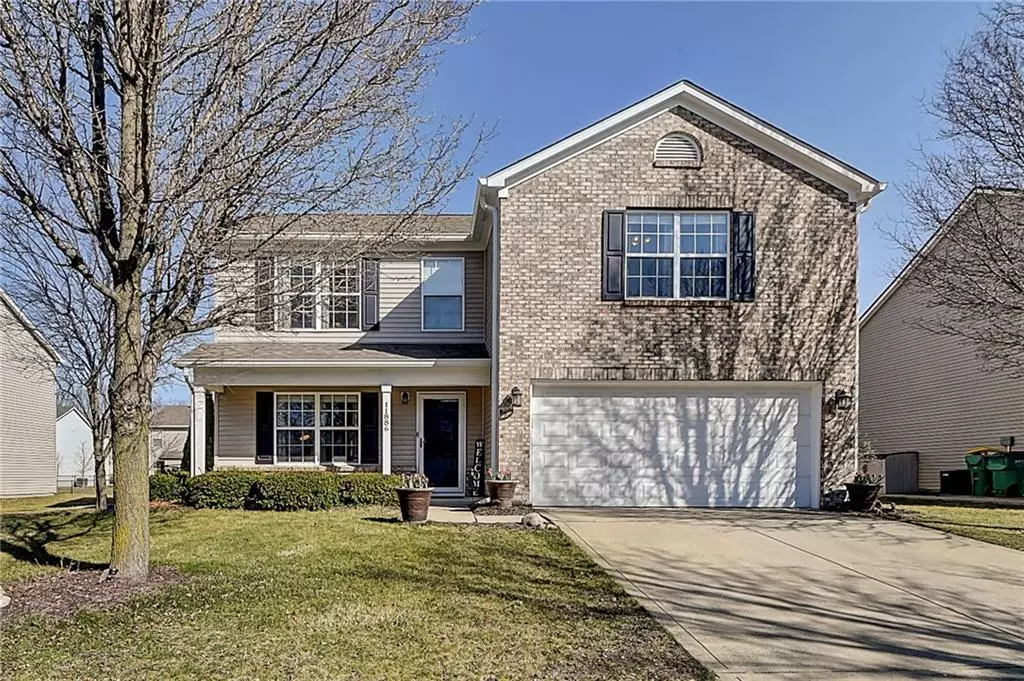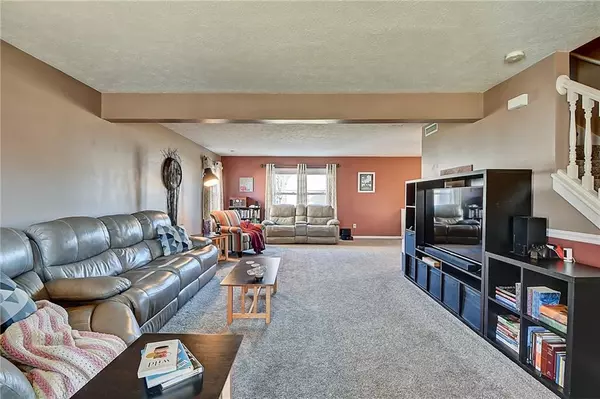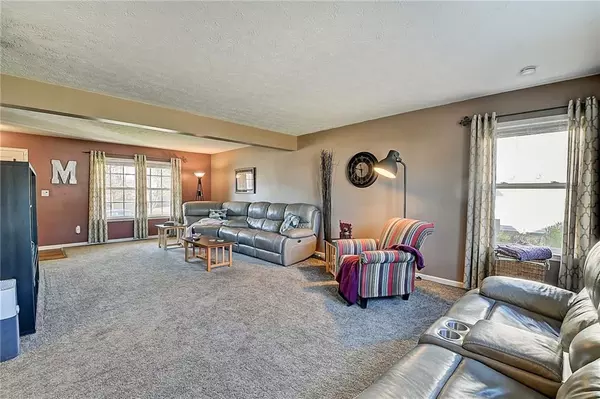$332,000
$295,000
12.5%For more information regarding the value of a property, please contact us for a free consultation.
11886 Copper Mines WAY Fishers, IN 46038
3 Beds
3 Baths
2,124 SqFt
Key Details
Sold Price $332,000
Property Type Single Family Home
Sub Type Single Family Residence
Listing Status Sold
Purchase Type For Sale
Square Footage 2,124 sqft
Price per Sqft $156
Subdivision Limestone Springs
MLS Listing ID 21843456
Sold Date 05/02/22
Bedrooms 3
Full Baths 2
Half Baths 1
HOA Fees $50/mo
Year Built 2006
Tax Year 2022
Lot Size 8,276 Sqft
Acres 0.19
Property Description
A rare opportunity in Limestone Springs awaits its new owners! Find this delightful 3BD, 2.5BA w/Loft ideally located near Sand Creek Intermediate & Fishers HS! Charming front porch leads to open floorplan, boasting manicured interiors w/lots of bright light. Large, versatile living space leads to Kitchen/Dining combo at rear w/access to new custom concrete patio w/gleaming hot tub overlooking massive, fenced, sunny yard: perfect for summer cookouts w/your favorite folks! Stainless steel appliances adorn intuitive Kitchen w/Half BA, Laundry, & 2-car attached Garage nearby. Convenience at every turn! Upstairs, find 2 Guest BDs w/shared Full BA & huge Owner's Suite w/2 WICs & soaring ceilings. Enjoy Game Night from the generously sized Loft!
Location
State IN
County Hamilton
Rooms
Kitchen Center Island, Kitchen Eat In, Kitchen Updated, Pantry
Interior
Interior Features Raised Ceiling(s), Walk-in Closet(s), Windows Vinyl, Wood Work Painted
Heating Forced Air
Cooling Central Air
Equipment Hot Tub, Smoke Detector, Programmable Thermostat
Fireplace Y
Appliance Dishwasher, Dryer, Disposal, Electric Oven, Refrigerator, Washer, MicroHood
Exterior
Exterior Feature Driveway Concrete, Fence Full Rear
Parking Features Attached
Garage Spaces 2.0
Building
Lot Description Curbs, Sidewalks, Storm Sewer, Tree Mature
Story Two
Foundation Slab
Sewer Sewer Connected
Water Public
Architectural Style TraditonalAmerican
Structure Type Vinyl With Brick
New Construction false
Others
HOA Fee Include Clubhouse, Maintenance, ParkPlayground, Pool
Ownership MandatoryFee
Read Less
Want to know what your home might be worth? Contact us for a FREE valuation!

Our team is ready to help you sell your home for the highest possible price ASAP

© 2024 Listings courtesy of MIBOR as distributed by MLS GRID. All Rights Reserved.





